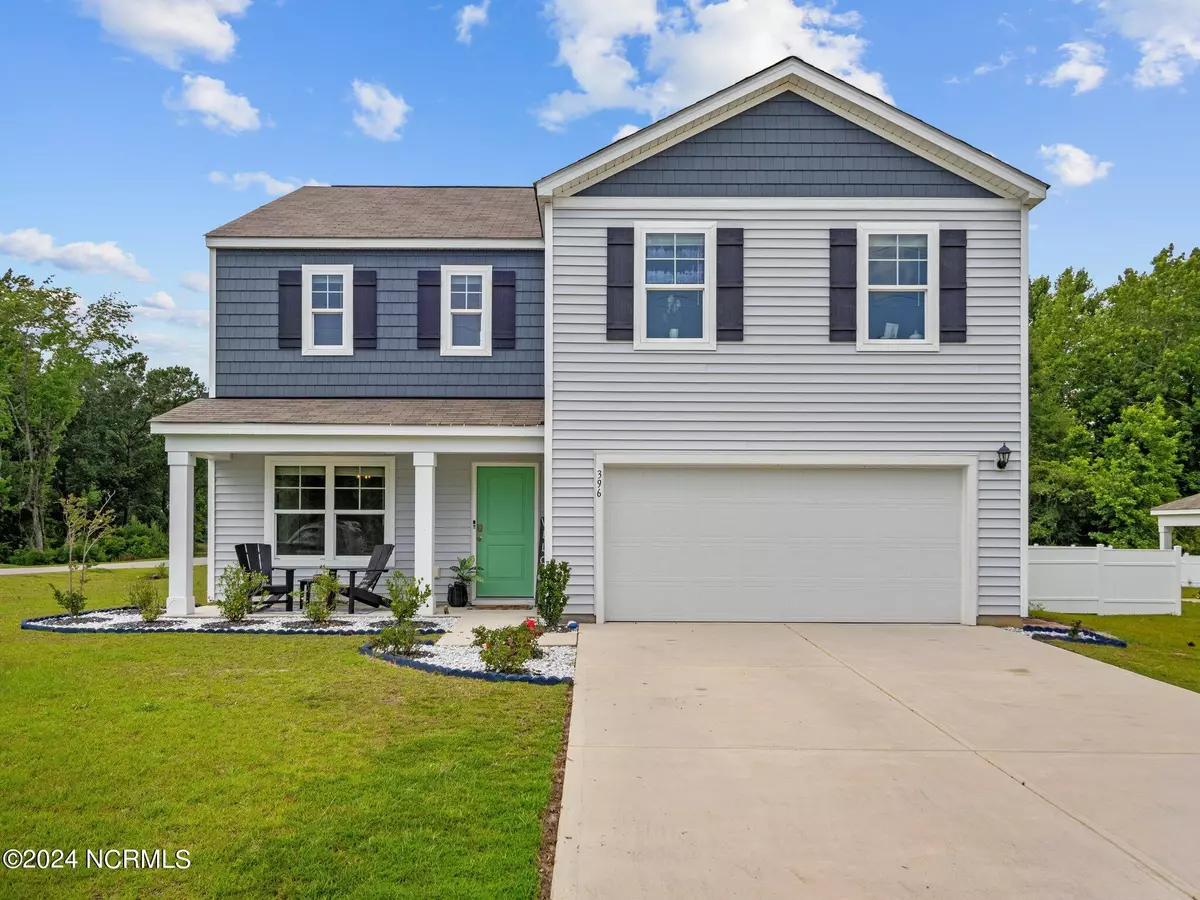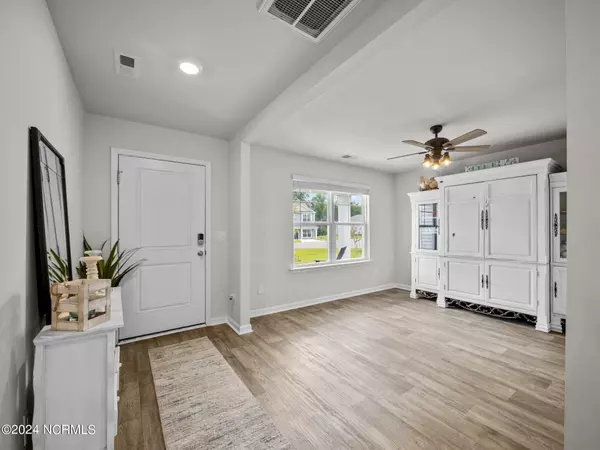
396 High Ridge CT Sneads Ferry, NC 28460
4 Beds
3 Baths
2,382 SqFt
UPDATED:
12/18/2024 05:04 PM
Key Details
Property Type Single Family Home
Sub Type Single Family Residence
Listing Status Active Under Contract
Purchase Type For Sale
Square Footage 2,382 sqft
Price per Sqft $154
Subdivision Everett'S Creek East
MLS Listing ID 100449789
Style Wood Frame
Bedrooms 4
Full Baths 2
Half Baths 1
HOA Fees $336
HOA Y/N Yes
Originating Board Hive MLS
Year Built 2021
Annual Tax Amount $2,003
Lot Size 0.460 Acres
Acres 0.46
Lot Dimensions 34.46X54.43X225.34X108.29X26.98X18.78X26.98X196.89
Property Description
Continuing down the hall, you will come across a convenient powder room. Straight ahead is the heart of the home: a generous open-concept kitchen, living, and dining area designed for seamless living and hosting gatherings.
Upstairs, you will find four bedrooms, two full baths, and a conveniently located laundry room. The primary suite is a perfect retreat, spacious enough for a king-sized bed and additional furniture or a cozy seating area. It also features a walk-in closet and an en-suite bathroom with dual vanities, a step-in shower, a separate water closet, and a linen closet.
Three additional bedrooms with ample closet space share a hallway linen closet and a full bathroom with a tub-shower combo.
The sizable backyard offers a perfect lawn for outdoor activities and entertaining, complete with an 8x10 patio to enjoy warm Carolina evenings.
This beautiful home is just 7 minutes from the back gate of Camp LeJeune, 9 minutes from the stunning beaches of Topsail Island, and only minutes from shopping and dining in Sneads Ferry. Additional shopping and dining options are just 30 minutes away in Jacksonville, or take a short ride to Surf City and check out one of the nation's top 10 best beaches according to USA Today's Readers Choice Awards.
To top it all off this home includes a whole home water filtration system, washer, dryer, refrigerator and blinds!
Don't wait—schedule your showing today! For information about our preferred lender and the incentives you may qualify for, please ask your agent to review the agent comments for additional details.
Location
State NC
County Onslow
Community Everett'S Creek East
Zoning R-20
Direction From Hwy 17, Turn Left on NC 210, continue straight for approximately 4.1 Miles to Hwy 172, left on 172, left on Everett Yopp Drive, Right on E Creek Road, left on High Ridge Court, home is on the left.
Location Details Mainland
Rooms
Basement None
Primary Bedroom Level Non Primary Living Area
Interior
Interior Features Kitchen Island, 9Ft+ Ceilings, Ceiling Fan(s), Pantry, Walk-in Shower, Walk-In Closet(s)
Heating Heat Pump, Electric
Cooling Central Air
Flooring Carpet, Vinyl
Fireplaces Type None
Fireplace No
Appliance Washer, Stove/Oven - Electric, Refrigerator, Microwave - Built-In, Dryer, Dishwasher
Laundry Inside
Exterior
Parking Features Off Street, Paved
Garage Spaces 2.0
Pool None
Roof Type Shingle
Accessibility None
Porch Patio, Porch
Building
Lot Description Level, Corner Lot
Story 2
Entry Level Two
Foundation Slab
Sewer Septic On Site
Water Municipal Water
New Construction No
Schools
Elementary Schools Dixon
Middle Schools Dixon
High Schools Dixon
Others
Tax ID 765c-245
Acceptable Financing Cash, Conventional, FHA, VA Loan
Listing Terms Cash, Conventional, FHA, VA Loan
Special Listing Condition None







