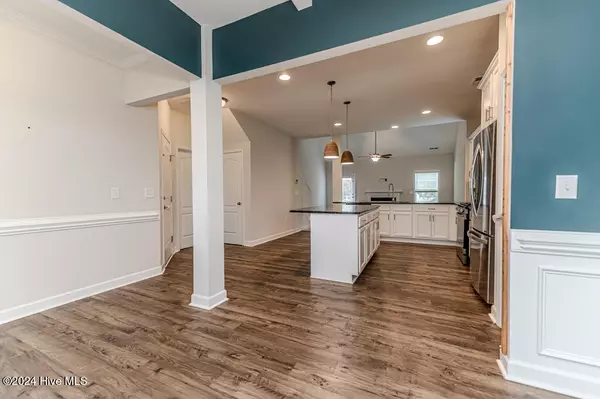
GET MORE INFORMATION
$ 429,000
$ 429,000
4240 Irwin DR Aberdeen, NC 28315
4 Beds
3 Baths
2,410 SqFt
UPDATED:
Key Details
Sold Price $429,000
Property Type Single Family Home
Sub Type Single Family Residence
Listing Status Sold
Purchase Type For Sale
Square Footage 2,410 sqft
Price per Sqft $178
Subdivision Meadow Ridge
MLS Listing ID 100476456
Sold Date 12/23/24
Style Wood Frame
Bedrooms 4
Full Baths 2
Half Baths 1
HOA Y/N No
Originating Board Hive MLS
Year Built 2020
Lot Size 0.500 Acres
Acres 0.5
Lot Dimensions 100x219x100x219
Property Description
Location
State NC
County Moore
Community Meadow Ridge
Zoning residential
Direction From US 1 turn right onto Hwy 5. Turn into Meadow Ridge. Take the first left onto Dana. Turn right onto Irwin. The home will be on the right.
Location Details Mainland
Rooms
Primary Bedroom Level Primary Living Area
Interior
Interior Features Foyer, Mud Room, Kitchen Island, Master Downstairs, Tray Ceiling(s), Walk-In Closet(s)
Heating Heat Pump, Electric
Flooring Carpet, Laminate
Appliance Washer, Stove/Oven - Gas, Refrigerator, Dryer, Dishwasher
Laundry In Hall
Exterior
Parking Features Concrete
Garage Spaces 2.0
Utilities Available Community Water
Roof Type Architectural Shingle
Porch Patio
Building
Story 2
Entry Level Two
Foundation Slab
Sewer Community Sewer
New Construction No
Schools
Elementary Schools Aberdeeen Elementary
Middle Schools Southern Middle
High Schools Pinecrest High
Others
Tax ID 8550-00-67-8402
Acceptable Financing Cash, Conventional, FHA, VA Loan
Listing Terms Cash, Conventional, FHA, VA Loan
Special Listing Condition None







