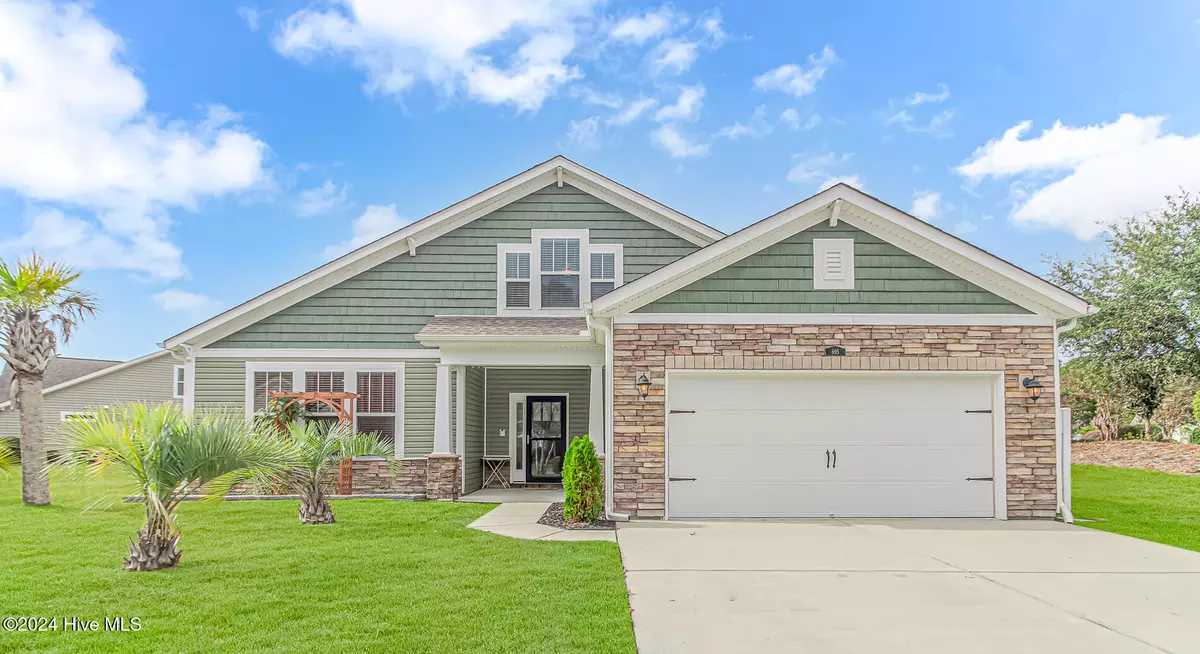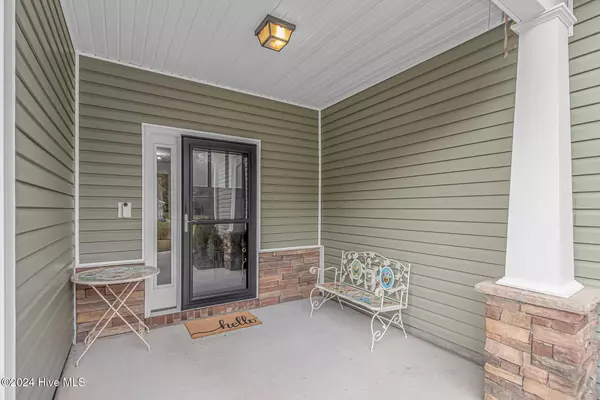
695 Iredel CT NW Calabash, NC 28467
4 Beds
4 Baths
2,983 SqFt
UPDATED:
11/26/2024 04:42 PM
Key Details
Property Type Single Family Home
Sub Type Single Family Residence
Listing Status Active
Purchase Type For Sale
Square Footage 2,983 sqft
Price per Sqft $169
Subdivision Spring Mill
MLS Listing ID 100477677
Style Wood Frame
Bedrooms 4
Full Baths 4
HOA Fees $1,420
HOA Y/N Yes
Originating Board Hive MLS
Year Built 2012
Lot Size 0.380 Acres
Acres 0.38
Lot Dimensions 164x20x106x18x36x201
Property Description
The primary suite on the first floor is a retreat, showcasing engineered hardwood floors, a tray ceiling, crown molding, and large windows. Its en-suite bathroom includes a soaking tub, a glass-enclosed shower, a double vanity, and a generous walk-in closet. Two additional bedrooms on the main level feature new carpet (2023), ceiling fans, and share a convenient Jack-and-Jill bathroom. Upstairs, a spacious bonus room with its own en-suite bath and walk-in attic storage offers flexibility for a guest suite, office, or hobby space.
Outdoor living is a dream with a large screened porch featuring a ceiling fan, a concrete patio, and a cozy fire pit, all surrounded by lush landscaping. Additional highlights include new interior paint, a 2023 washer and dryer, a storm door, and an ADT security system. Located in the vibrant Spring Mill Plantation community, this home offers access to amenities such as a clubhouse, sidewalks, a fitness center, and a sparkling swimming pool with a sundeck. Conveniently close to Sunset Beach, Myrtle Beach, and Wilmington, and surrounded by local dining, shopping, fishing, and golf, this home embodies the best of coastal living.
Location
State NC
County Brunswick
Community Spring Mill
Zoning X
Direction Take Highway 17 to Calabash Road. Turn towards CVS onto Calabash Road. Spring Mill Plantation will be about 2 miles down on left across from Meadowlands Golf Course. 1st left is Iredel Ct. House is on the right
Location Details Mainland
Rooms
Primary Bedroom Level Primary Living Area
Interior
Interior Features Foyer, Master Downstairs, 9Ft+ Ceilings, Tray Ceiling(s), Ceiling Fan(s), Pantry, Walk-in Shower, Walk-In Closet(s)
Heating Electric, Heat Pump
Cooling Central Air
Flooring Carpet, Tile, Wood
Fireplaces Type None
Fireplace No
Laundry Inside
Exterior
Exterior Feature Irrigation System
Parking Features On Site, Paved
Garage Spaces 2.0
Pool None
Roof Type Shingle
Porch Patio, Porch, Screened
Building
Lot Description Cul-de-Sac Lot
Story 2
Entry Level Two
Foundation Slab
Sewer Municipal Sewer
Water Municipal Water
Structure Type Irrigation System
New Construction No
Schools
Elementary Schools Jessie Mae Monroe Elementary
Middle Schools Shallotte Middle
High Schools West Brunswick
Others
Tax ID 240ac00901
Acceptable Financing Cash, Conventional, FHA, VA Loan
Listing Terms Cash, Conventional, FHA, VA Loan
Special Listing Condition None







