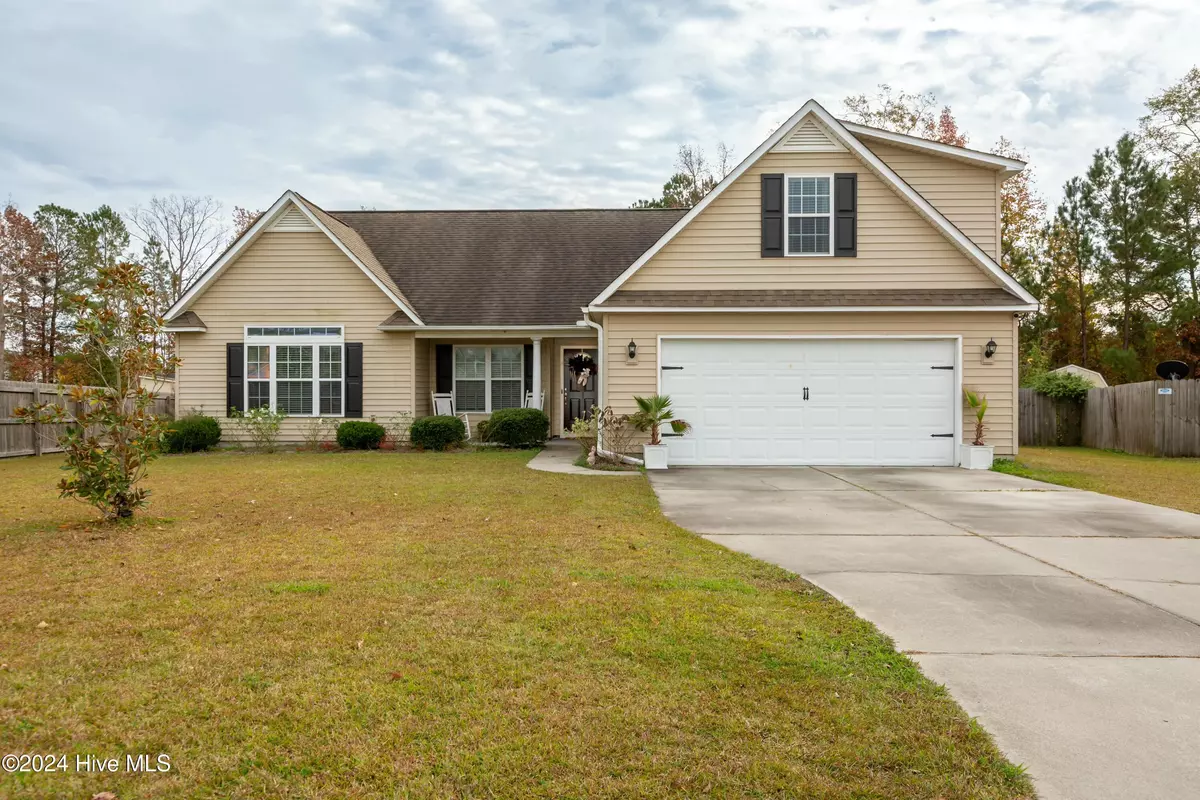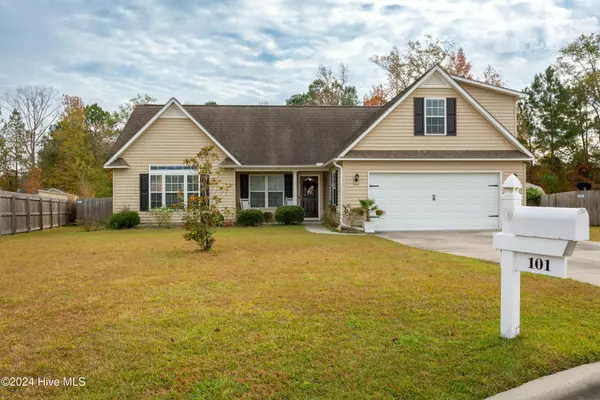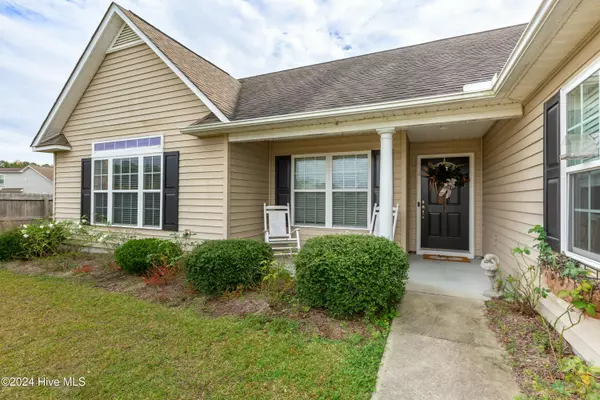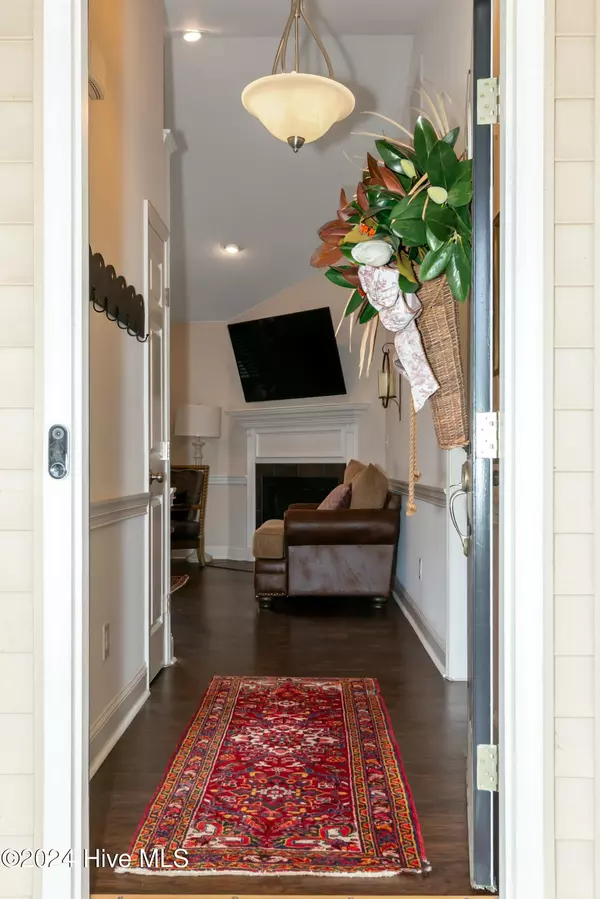
101 Lexington CIR New Bern, NC 28562
4 Beds
2 Baths
1,828 SqFt
UPDATED:
12/01/2024 11:15 PM
Key Details
Property Type Single Family Home
Sub Type Single Family Residence
Listing Status Pending
Purchase Type For Sale
Square Footage 1,828 sqft
Price per Sqft $169
Subdivision Derby Park
MLS Listing ID 100477965
Style Wood Frame
Bedrooms 4
Full Baths 2
HOA Fees $235
HOA Y/N Yes
Originating Board Hive MLS
Year Built 2010
Annual Tax Amount $2,280
Lot Size 0.400 Acres
Acres 0.4
Lot Dimensions Irregular
Property Description
Location
State NC
County Craven
Community Derby Park
Zoning Residential
Direction From Glenburnie Rd. turn left on Elizabeth Ave., left on RaceTrack Rd, right on Derby Park Ave, right on Saratoga Ln, left on Lexington Circle. First house on left.
Location Details Mainland
Rooms
Basement None
Primary Bedroom Level Primary Living Area
Interior
Interior Features Foyer, Master Downstairs, Tray Ceiling(s), Vaulted Ceiling(s), Ceiling Fan(s), Pantry, Walk-In Closet(s)
Heating Heat Pump, Electric
Cooling Central Air
Flooring Laminate
Fireplaces Type Gas Log
Fireplace Yes
Window Features Blinds
Appliance Washer, Stove/Oven - Electric, Refrigerator, Microwave - Built-In, Dryer, Dishwasher
Laundry Inside
Exterior
Parking Features Concrete, Off Street, On Site, Paved
Garage Spaces 2.0
Roof Type Shingle
Porch Deck, Porch
Building
Lot Description Cul-de-Sac Lot
Story 2
Entry Level Two
Foundation Slab
Sewer Municipal Sewer
Water Municipal Water
New Construction No
Schools
Elementary Schools Trent Park
Middle Schools H. J. Macdonald
High Schools New Bern
Others
Tax ID 8-240-H -101-Lc
Acceptable Financing Cash, Conventional, FHA, VA Loan
Listing Terms Cash, Conventional, FHA, VA Loan
Special Listing Condition None







