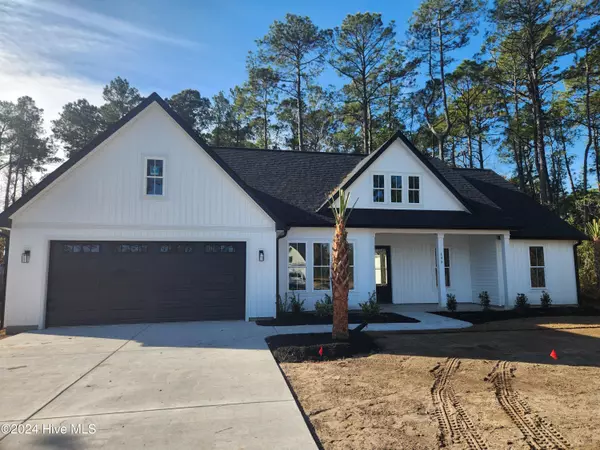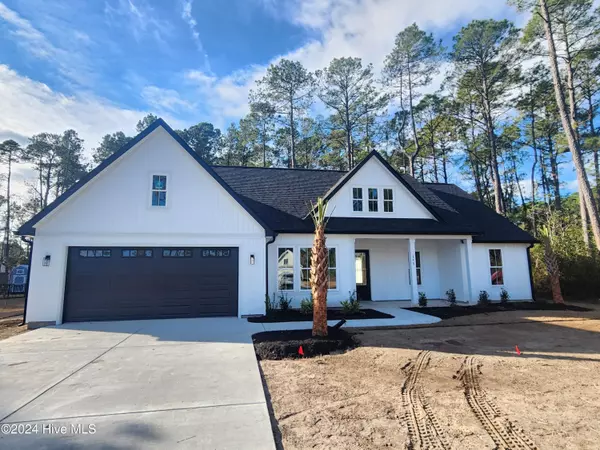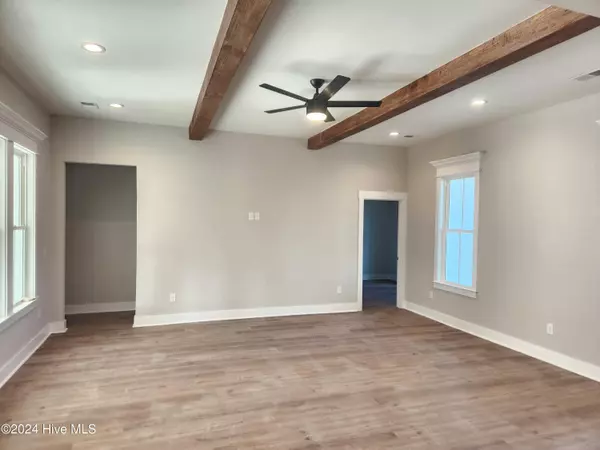
145 Boundary Loop RD NW Calabash, NC 28467
3 Beds
2 Baths
1,817 SqFt
UPDATED:
12/16/2024 05:24 PM
Key Details
Property Type Single Family Home
Sub Type Single Family Residence
Listing Status Pending
Purchase Type For Sale
Square Footage 1,817 sqft
Price per Sqft $241
Subdivision Carolina Shores North
MLS Listing ID 100478785
Style Wood Frame
Bedrooms 3
Full Baths 2
HOA Fees $460
HOA Y/N Yes
Originating Board Hive MLS
Year Built 2024
Annual Tax Amount $122
Lot Size 0.460 Acres
Acres 0.46
Lot Dimensions 118X188X93X189
Property Description
Location
State NC
County Brunswick
Community Carolina Shores North
Zoning Co-R-7500
Direction Turn into Carolina Shores North from HWY 17S. Take a right on Boundary Loop Rd and the home will be on the left.
Location Details Mainland
Rooms
Basement None
Primary Bedroom Level Primary Living Area
Interior
Interior Features Kitchen Island, Master Downstairs, 9Ft+ Ceilings, Ceiling Fan(s), Pantry, Walk-in Shower, Walk-In Closet(s)
Heating Heat Pump, Electric
Flooring LVT/LVP, Tile
Fireplaces Type None
Fireplace No
Appliance Range, Microwave - Built-In, Disposal, Dishwasher
Laundry Hookup - Dryer, Washer Hookup, Inside
Exterior
Parking Features Garage Door Opener, Paved
Garage Spaces 2.0
Roof Type Architectural Shingle
Porch Covered, Porch
Building
Story 1
Entry Level One
Foundation Slab
Sewer Municipal Sewer
Water Municipal Water
New Construction Yes
Schools
Elementary Schools Jessie Mae Monroe Elementary
Middle Schools Shallotte Middle
High Schools West Brunswick
Others
Tax ID 240ge014
Acceptable Financing Cash, Conventional
Listing Terms Cash, Conventional
Special Listing Condition None







