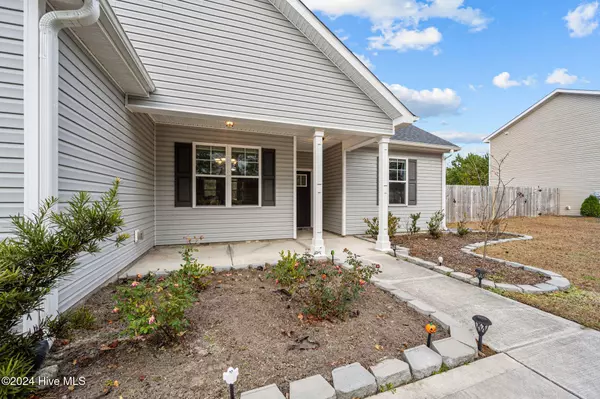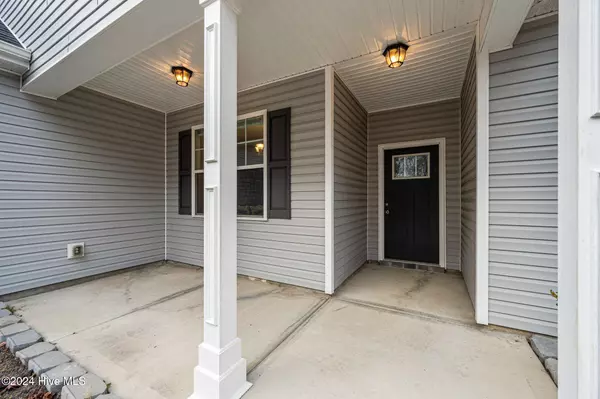
4033 Hunters TRL Jacksonville, NC 28546
3 Beds
2 Baths
1,406 SqFt
UPDATED:
12/17/2024 05:37 PM
Key Details
Property Type Single Family Home
Sub Type Single Family Residence
Listing Status Active
Purchase Type For Sale
Square Footage 1,406 sqft
Price per Sqft $193
Subdivision Hunters Creek
MLS Listing ID 100480307
Style Wood Frame
Bedrooms 3
Full Baths 2
HOA Fees $125
HOA Y/N Yes
Originating Board Hive MLS
Year Built 2020
Annual Tax Amount $1,451
Lot Size 1.330 Acres
Acres 1.33
Lot Dimensions Irregular
Property Description
Step inside and be greeted by a spacious, open-concept layout designed with comfort and style in mind. The large kitchen is a true highlight, offering an abundance of cabinet storage, ample counter space, and a perfect setup for preparing meals or hosting friends and family. The adjoining living room is warm and inviting, providing just the right amount of space for relaxing after a long day or entertaining guests during game nights or holidays.
The master suite is your own private retreat, complete with an elegant tray ceiling that adds a touch of sophistication, a spacious walk-in closet perfect for all your wardrobe needs, and an en-suite bath with a dual vanity—so no need to share sink space! The additional bedrooms are equally comfortable, providing plenty of room for family, guests, or even a home office.
Outside, you'll find a lovely fenced in yard offering endless possibilities—whether you're dreaming of a garden, a play area for kids and pets, or the perfect spot for backyard barbecues and outdoor gatherings.
This home truly has it all: style, space, and a prime location. Don't miss out on the chance to make it yours—call today to schedule your private tour!
Location
State NC
County Onslow
Community Hunters Creek
Zoning R-7
Direction From Piney Green Road, Make a Right Turn Onto Hunters Trail and the house will be on the right.
Location Details Mainland
Rooms
Basement None
Primary Bedroom Level Primary Living Area
Interior
Interior Features Kitchen Island, Vaulted Ceiling(s), Ceiling Fan(s), Eat-in Kitchen, Walk-In Closet(s)
Heating Heat Pump
Cooling Central Air
Flooring Carpet, Laminate
Fireplaces Type None
Fireplace No
Window Features Blinds
Appliance Stove/Oven - Electric, Refrigerator, Microwave - Built-In, Disposal, Dishwasher
Laundry Inside
Exterior
Parking Features Attached, Garage Door Opener, Paved
Garage Spaces 2.0
Roof Type Architectural Shingle
Porch Patio, Porch
Building
Story 1
Entry Level One
Foundation Slab
Sewer Community Sewer
New Construction No
Schools
Elementary Schools Hunters Creek
Middle Schools Hunters Creek
High Schools White Oak
Others
Tax ID 1115m-96
Acceptable Financing Cash, Conventional, FHA, VA Loan
Listing Terms Cash, Conventional, FHA, VA Loan
Special Listing Condition None







