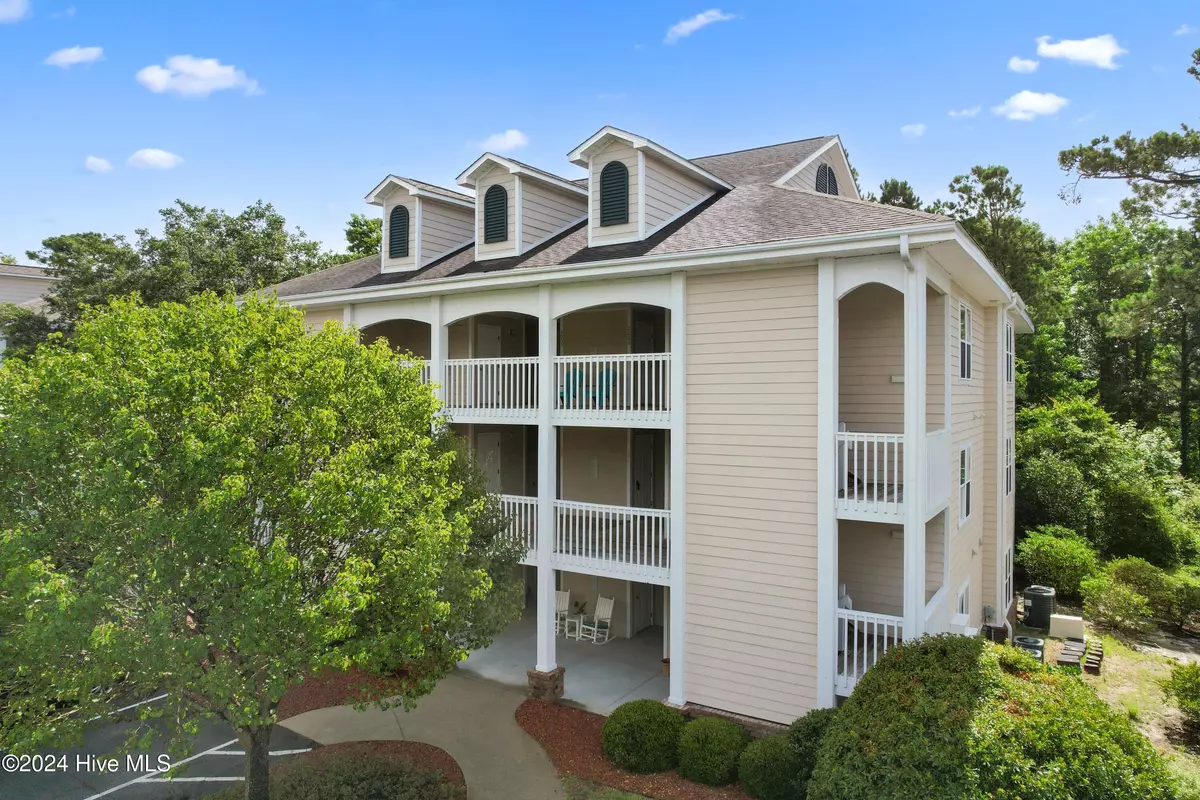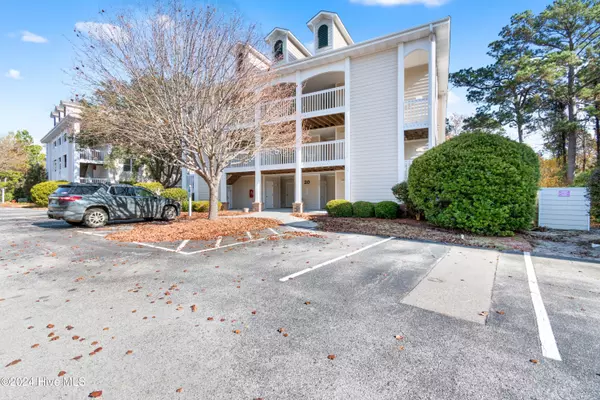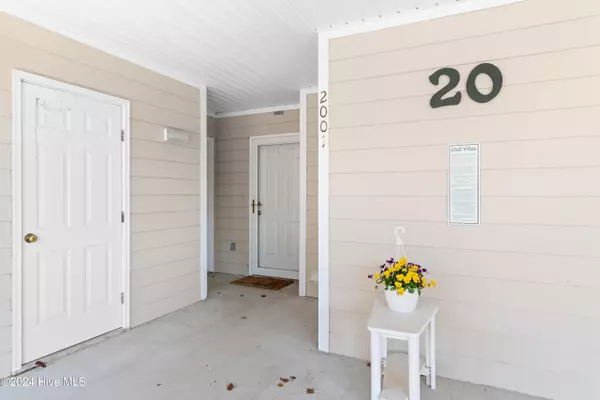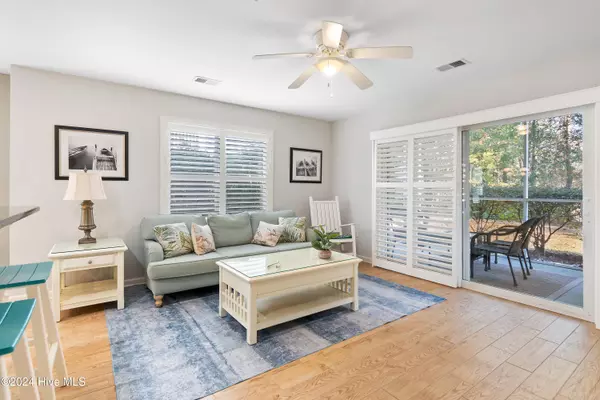
3350 Club Villas DR SE ## 2001 Southport, NC 28461
2 Beds
2 Baths
1,078 SqFt
UPDATED:
12/21/2024 08:41 PM
Key Details
Property Type Condo
Sub Type Condominium
Listing Status Active
Purchase Type For Sale
Square Footage 1,078 sqft
Price per Sqft $306
Subdivision St James
MLS Listing ID 100480938
Style Wood Frame
Bedrooms 2
Full Baths 2
HOA Fees $1,200
HOA Y/N Yes
Originating Board Hive MLS
Year Built 2005
Annual Tax Amount $1,132
Property Description
Location
State NC
County Brunswick
Community St James
Zoning X
Direction St James Drive Main gate to Members Club Dr. then left to the first entrance to Club Villa.
Location Details Mainland
Rooms
Other Rooms Pool House
Basement None
Primary Bedroom Level Primary Living Area
Interior
Interior Features Foyer, Solid Surface, Master Downstairs, Apt/Suite, Ceiling Fan(s), Furnished, Pantry, Walk-in Shower, Walk-In Closet(s)
Heating Heat Pump, Electric, Forced Air
Cooling Central Air
Flooring Carpet, Tile
Fireplaces Type None
Fireplace No
Window Features Blinds
Appliance Washer, Stove/Oven - Electric, Refrigerator, Microwave - Built-In, Ice Maker, Dryer, Disposal, Dishwasher
Laundry Inside
Exterior
Parking Features Parking Lot, Detached, Additional Parking, Paved, Secured
Garage Spaces 2.0
Waterfront Description Water Access Comm
View See Remarks
Roof Type Architectural Shingle
Porch Porch, Screened
Building
Lot Description Level, Wooded
Story 1
Entry Level Three Or More,One
Foundation Slab
Sewer Municipal Sewer
Water Municipal Water
New Construction No
Schools
Elementary Schools Virginia Williamson
Middle Schools South Brunswick
High Schools South Brunswick
Others
Tax ID 219lc02101
Acceptable Financing Cash, Conventional
Listing Terms Cash, Conventional
Special Listing Condition None







