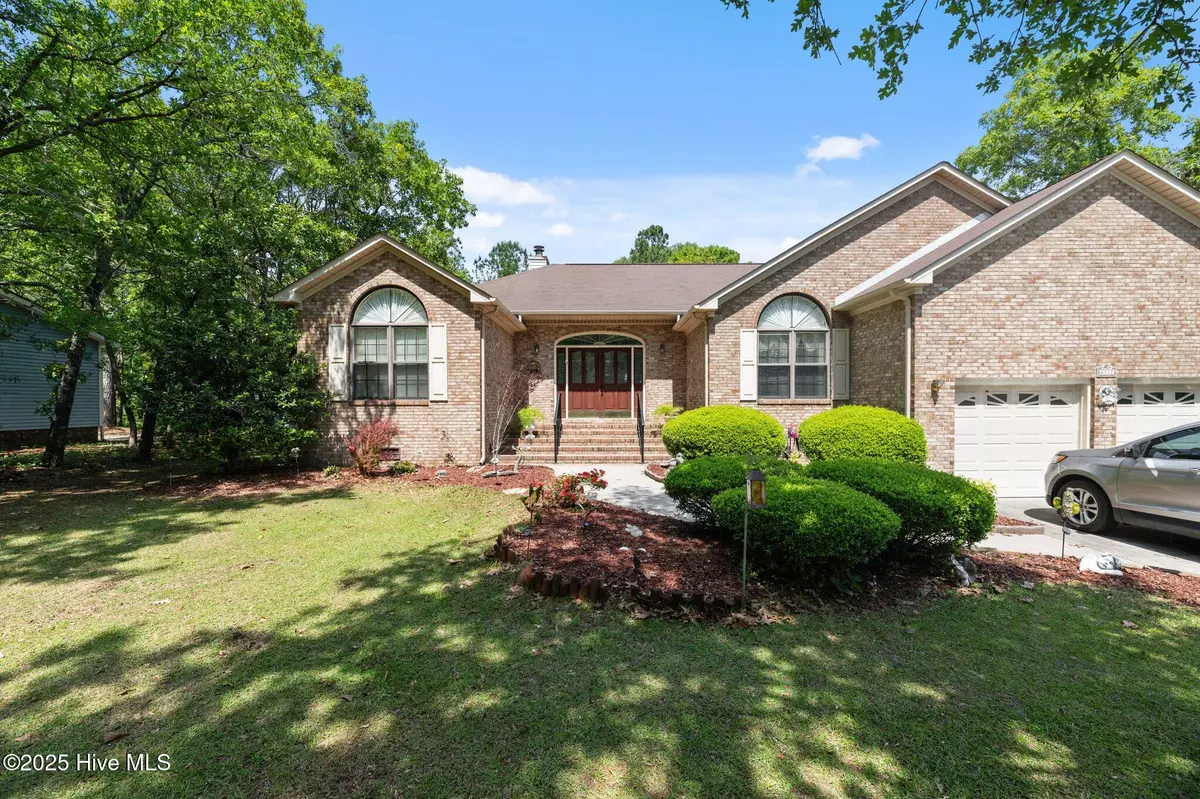6312 Albatross DR New Bern, NC 28560
3 Beds
2 Baths
2,115 SqFt
UPDATED:
Key Details
Property Type Single Family Home
Sub Type Single Family Residence
Listing Status Active
Purchase Type For Sale
Square Footage 2,115 sqft
Price per Sqft $177
Subdivision Fairfield Harbour
MLS Listing ID 100505046
Style Wood Frame
Bedrooms 3
Full Baths 2
HOA Fees $1,395
HOA Y/N Yes
Year Built 1990
Annual Tax Amount $1,523
Lot Size 0.340 Acres
Acres 0.34
Lot Dimensions 91x166x90x166
Property Sub-Type Single Family Residence
Source Hive MLS
Property Description
As you step inside, you'll be greeted by a spacious and inviting floor plan. The home boasts generous living spaces, with high vaulted ceilings and a lovely Carolina Room to enjoy the natural beauty of the mature landscaping in the private backyard. The master bath offers function and relaxation with the large, jetted tub.
Do you need extra storage or room to grow? This home offers a large walk in attack above the garage that can be used to store all of your Christmas decorations or you can turn into an office or game room.
Outside, the allure of Fairfield Harbour awaits you. Enjoy a myriad of recreational activities such as boating, golfing, and fishing, all just moments from your doorstep. The community is not only picturesque but also conveniently located just minutes from downtown New Bern, where you can explore charming shops, restaurants, and cultural attractions.
Don't miss your chance to own this exceptional property in a community that offers both tranquility and adventure. Schedule your showing today and experience the lifestyle you've always dreamed of!
Location
State NC
County Craven
Community Fairfield Harbour
Zoning RS
Direction From NC HWY 55, turn onto Broad Creek RD. Turn right onto Cassowary at the gate use the left lane to request a visitor pass. Then turn left and take the 2nd left onto Albatross. The home will be on the right.
Location Details Mainland
Rooms
Other Rooms Shed(s)
Primary Bedroom Level Primary Living Area
Interior
Interior Features Vaulted Ceiling(s), Ceiling Fan(s), Walk-in Shower
Heating Electric, Heat Pump
Cooling Central Air
Flooring Carpet, Tile, Wood
Appliance Electric Oven, Built-In Microwave, Refrigerator, Dishwasher
Exterior
Exterior Feature None
Parking Features Garage Faces Front, Off Street, On Site, Paved
Garage Spaces 2.0
Utilities Available Water Available
Amenities Available Clubhouse, Community Pool, Gated, Golf Course, Maint - Comm Areas, Marina, Pickleball, Picnic Area, Security, Taxes, Tennis Court(s)
Waterfront Description Water Access Comm
Roof Type Shingle
Porch Deck, Porch
Building
Lot Description Wooded
Story 1
Entry Level One
Sewer Community Sewer
Water Community Water
Structure Type None
New Construction No
Schools
Elementary Schools Bridgeton
Middle Schools West Craven
High Schools West Craven
Others
Tax ID 2-072 -049
Acceptable Financing Cash, Conventional, FHA, USDA Loan, VA Loan
Listing Terms Cash, Conventional, FHA, USDA Loan, VA Loan
Virtual Tour https://my.matterport.com/show/?m=TCpyNCGSpNV&play=1&brand=0&mls=1&






