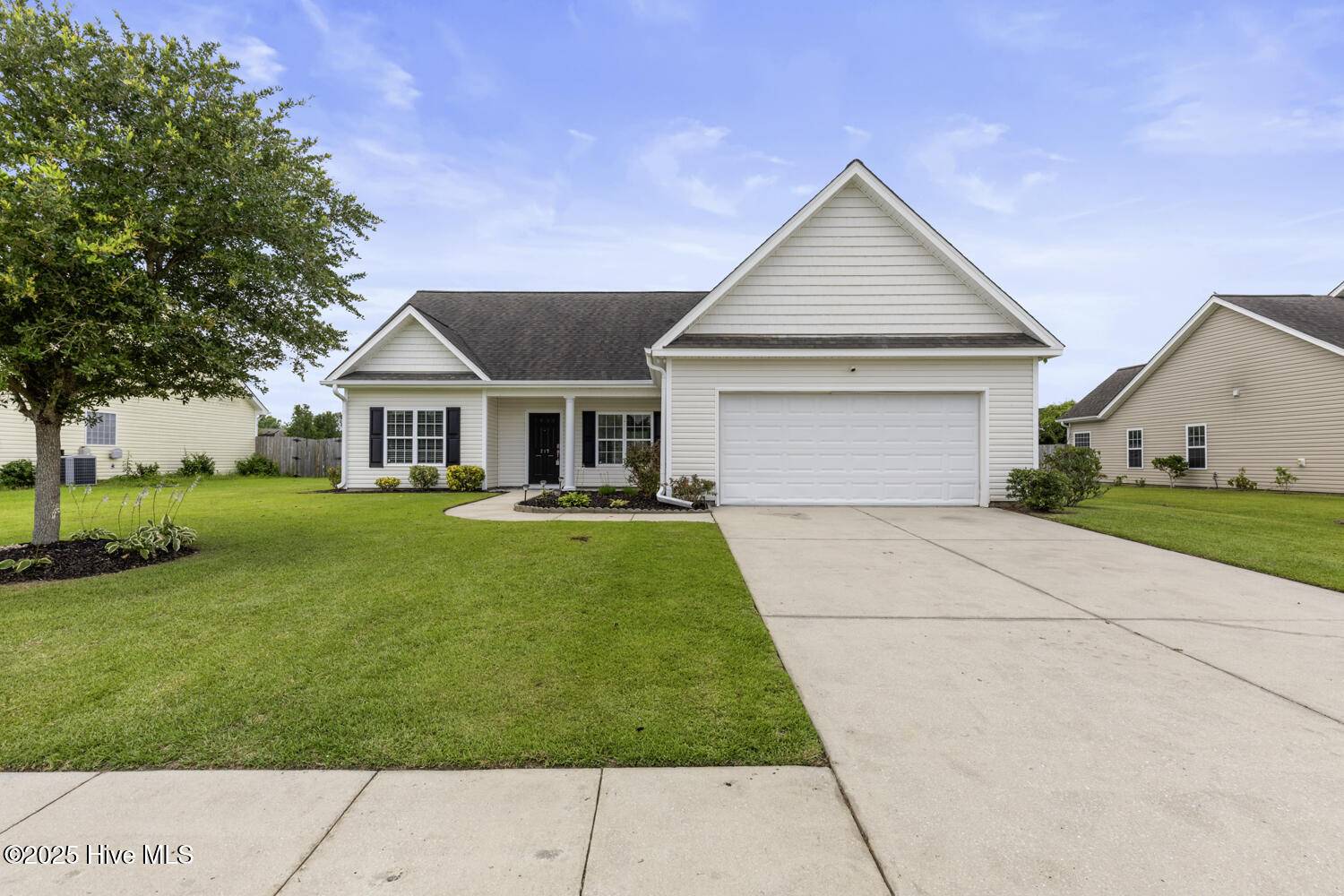217 Emerald Ridge RD Jacksonville, NC 28546
3 Beds
2 Baths
1,789 SqFt
UPDATED:
Key Details
Property Type Single Family Home
Sub Type Single Family Residence
Listing Status Active
Purchase Type For Sale
Square Footage 1,789 sqft
Price per Sqft $172
Subdivision Sterling Farms
MLS Listing ID 100516714
Style Wood Frame
Bedrooms 3
Full Baths 2
HOA Fees $514
HOA Y/N Yes
Year Built 2008
Annual Tax Amount $1,511
Lot Size 10,454 Sqft
Acres 0.24
Lot Dimensions 125x80x137x81
Property Sub-Type Single Family Residence
Source Hive MLS
Property Description
The kitchen features stainless steel appliances, ample counter space, and a breakfast nook perfect for casual dining. The spacious living room flows effortlessly into the dining area, making entertaining a breeze.
The primary suite includes a large walk-in closet and a private ensuite bath. Additional bedrooms are generously sized and share a full hall bathroom.
Outside, enjoy a fully fenced backyard ideal for pets, play, or weekend barbecues. Located in a desirable neighborhood close to shopping, schools, and dining—with easy access to major routes.
Additional features include: vaulted ceilings, separate laundry room, attached garage, and covered front entry.
This home is move-in ready and waiting for its next owner—schedule your showing today! The security system and the water system do not convey.
Location
State NC
County Onslow
Community Sterling Farms
Zoning R-10
Direction Hwy 17 North to Piney Green Road. Left on Old 30, Left on Sterling Farms Drive. Sterling Farms Road turns into Emerald Ridge Road. Home is on the left.
Location Details Mainland
Rooms
Primary Bedroom Level Primary Living Area
Interior
Interior Features Master Downstairs, Walk-in Closet(s), High Ceilings, Entrance Foyer, Ceiling Fan(s)
Heating Heat Pump, Fireplace(s), Electric
Cooling Central Air
Flooring LVT/LVP, Carpet, Tile
Appliance Built-In Microwave, Refrigerator, Range, Dishwasher
Exterior
Parking Features Garage Faces Front, Concrete, Garage Door Opener, On Site
Garage Spaces 2.0
Utilities Available Sewer Connected
Amenities Available Maint - Comm Areas
Roof Type Architectural Shingle
Porch Covered, Patio, Porch
Building
Story 1
Entry Level One
Foundation Slab
Sewer Community Sewer
Water County Water
New Construction No
Schools
Elementary Schools Morton
Middle Schools Hunters Creek
High Schools White Oak
Others
Tax ID 1114k-158
Acceptable Financing Cash, Conventional, FHA, USDA Loan, VA Loan
Listing Terms Cash, Conventional, FHA, USDA Loan, VA Loan






