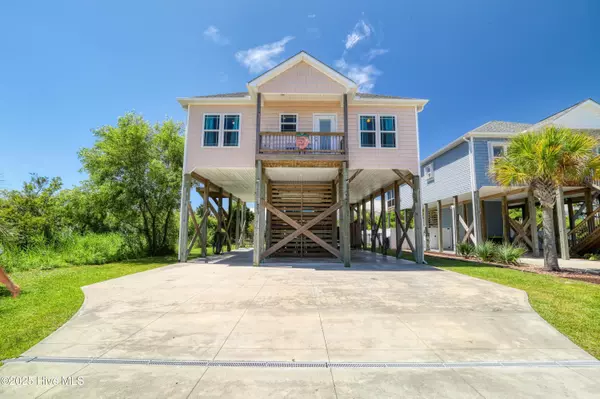4319 E Pelican DR Oak Island, NC 28465
4 Beds
2 Baths
1,476 SqFt
UPDATED:
Key Details
Property Type Single Family Home
Sub Type Single Family Residence
Listing Status Active
Purchase Type For Sale
Square Footage 1,476 sqft
Price per Sqft $586
Subdivision Not In Subdivision
MLS Listing ID 100517338
Style Wood Frame
Bedrooms 4
Full Baths 2
HOA Y/N No
Year Built 2018
Annual Tax Amount $4,538
Lot Size 5,489 Sqft
Acres 0.13
Lot Dimensions 50x101x53x119
Property Sub-Type Single Family Residence
Source Hive MLS
Property Description
Built in 2018, this home sits on the desirable third row with ocean views, offering the charm of beachside living with the convenience of nearby amenities. Just a short stroll away, Middleton Park brings concerts, seasonal festivals, pickleball courts, a splash pad, playground, and a beach gazebo with public restrooms—making this location ideal for both personal enjoyment and guest appeal.
Inside, the open-concept design showcases bamboo and tile flooring, granite countertops, and a walk-in shower, blending comfort with coastal style. Built for lasting quality, it also features DP50 impact-rated windows and a tankless water heater for efficiency and peace of mind.
Step outside to your private in-ground pool, complete with an outdoor shower and slatted under-house storage for all your beach gear. With no HOA, you'll have the freedom to enjoy or rent the home as you wish.
Whether you're creating family memories or sharing it with vacationers, this Oak Island gem offers everything you've been dreaming of in a coastal home—plus the bonus of a proven rental history.
Location
State NC
County Brunswick
Community Not In Subdivision
Zoning Ok-R-7
Direction E Oak Island Drive to SE 44th. Left on Pelican
Location Details Island
Rooms
Other Rooms Shower, Storage
Basement None
Primary Bedroom Level Primary Living Area
Interior
Interior Features Kitchen Island, Ceiling Fan(s), Furnished, Walk-in Shower
Heating Electric, Heat Pump
Cooling Central Air
Flooring Bamboo, Tile
Fireplaces Type None
Fireplace No
Appliance Electric Oven, Electric Cooktop, Built-In Microwave, Washer, Refrigerator, Ice Maker, Dryer, Dishwasher
Exterior
Exterior Feature Outdoor Shower
Parking Features Covered, Concrete, Lighted, On Site
Pool In Ground
Utilities Available Sewer Connected, Water Connected
Amenities Available Basketball Court, Beach Access, Cabana, Dog Park, Fitness Center, Golf Course, Master Insure, Park, Pickleball, Picnic Area, Playground, Racquetball, Street Lights, Tennis Court(s)
Waterfront Description Third Row
View Ocean, Water
Roof Type Architectural Shingle
Accessibility None
Porch Covered, Deck, Patio
Building
Story 1
Entry Level One
Foundation Other
Sewer Municipal Sewer
Water Municipal Water
Structure Type Outdoor Shower
New Construction No
Schools
Elementary Schools Southport
Middle Schools South Brunswick
High Schools South Brunswick
Others
Tax ID 249da017
Acceptable Financing Cash, Conventional
Listing Terms Cash, Conventional






