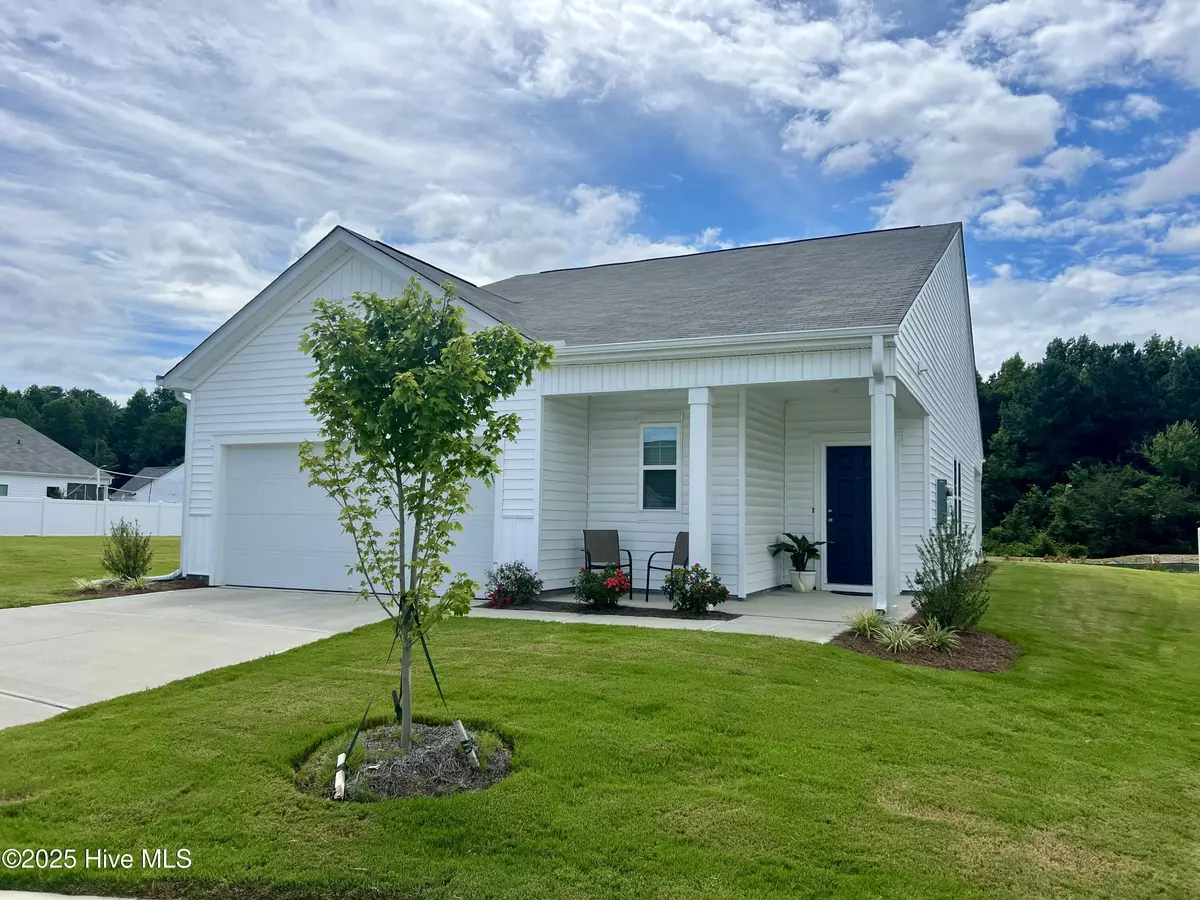3009 Chipper LN W Wilson, NC 27893
3 Beds
2 Baths
1,536 SqFt
UPDATED:
Key Details
Property Type Single Family Home
Sub Type Single Family Residence
Listing Status Active
Purchase Type For Sale
Square Footage 1,536 sqft
Price per Sqft $182
Subdivision Bright Leaf
MLS Listing ID 100523093
Style Wood Frame
Bedrooms 3
Full Baths 2
HOA Fees $400
HOA Y/N Yes
Year Built 2023
Annual Tax Amount $3,466
Lot Size 8,276 Sqft
Acres 0.19
Lot Dimensions 80.35x111.69x68.42x155.96
Property Sub-Type Single Family Residence
Source Hive MLS
Property Description
Call today or be sorry tomorrow. Proof of funds or prequalification letter required before any offer will be considered.
Live with purpose and joy everyone.
Location
State NC
County Wilson
Community Bright Leaf
Zoning SFR
Direction From Airport Blvd, turn left onto NC 42 E, turn left onto Baybrooke Dr, turn right onto Ramblewood Hill Dr, take the 1st exit in the round-a-bout, turn right onto Winding Ridge Dr, turn right onto Chipper Ln. House is on your left in the cul-de-sac.
Location Details Mainland
Rooms
Primary Bedroom Level Primary Living Area
Interior
Interior Features Pantry
Heating Electric, Forced Air, Heat Pump
Cooling Central Air
Fireplaces Type None
Fireplace No
Appliance Built-In Microwave, Disposal, Dishwasher
Exterior
Parking Features Garage Faces Front, On Site
Garage Spaces 2.0
Utilities Available Sewer Available, Water Available
Amenities Available Maint - Comm Areas
Roof Type Architectural Shingle
Porch Covered, Patio
Building
Story 1
Entry Level One
Foundation Slab
Sewer Municipal Sewer
Water Municipal Water
New Construction No
Schools
Elementary Schools Jones
Middle Schools Forest Hills
High Schools Hunt
Others
Tax ID 3702-71-6170.000
Acceptable Financing Cash, Conventional, FHA, VA Loan
Listing Terms Cash, Conventional, FHA, VA Loan






