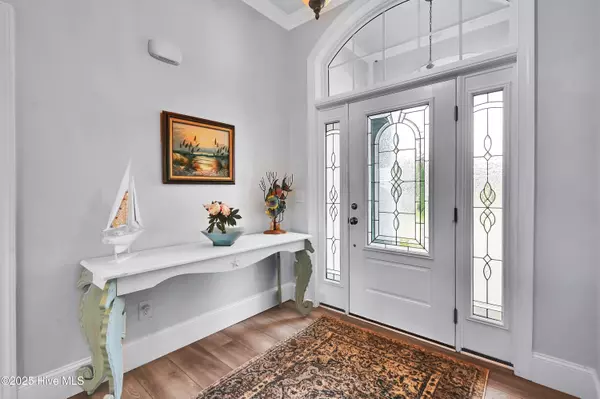143 Camp Morehead DR Morehead City, NC 28557
3 Beds
4 Baths
3,132 SqFt
UPDATED:
Key Details
Property Type Single Family Home
Sub Type Single Family Residence
Listing Status Active
Purchase Type For Sale
Square Footage 3,132 sqft
Price per Sqft $796
Subdivision Camp Morehead
MLS Listing ID 100523377
Style Wood Frame
Bedrooms 3
Full Baths 3
Half Baths 1
HOA Fees $1,250
HOA Y/N Yes
Year Built 2019
Lot Size 0.580 Acres
Acres 0.58
Lot Dimensions 34x282x101x196x115
Property Sub-Type Single Family Residence
Source Hive MLS
Property Description
community dock and THE best group of neighbors you could ask for! Custom built, open floor plan perfect for easy living and entertaining. MBR on first level with private wing with an awesome LARGE walk-in shower! Ceiling heights range 9-10 ft. Bonus room over garage could be used as 4th BR. Full bath upstairs also. Work room area off dbl.garage. Kohler whole house generator. Water conditioner & reverse osmosis water system. Remote controlled awning on waterside deck. Porches Penn. Bluestone and decking is Trex or similar. Remote controlled decorator blinds on waterside windows. Plantation shutters &/or blinds in other rooms. Large walk-in attic with blown ceiling insulation. Rinnai Tankless and automated /programmable hot water system. Upgraded kitchen solid surface countertops. Large laundry room includes a deep sink. Professionally landscaped yard with irrigation system and well. Full gutter system which drains away from house. Windows rated for 120 mph. House sits high above ICW and offers a lower terraced stepdown area for water access (Code VE9). Gathering Room with fireplace, located off kitchen
Location
State NC
County Carteret
Community Camp Morehead
Zoning X per CC GIS
Direction Camp Morehead Subdivision (located off Hwy 24) on the Sound Side just 5 minutes from EVERYTHING including Restaurants/ Grocery/ Lowe's/Drug Stores, etc.
Location Details Mainland
Rooms
Other Rooms See Remarks, Workshop
Basement None
Primary Bedroom Level Primary Living Area
Interior
Interior Features Master Downstairs, Walk-in Closet(s), High Ceilings, Entrance Foyer, Whole-Home Generator, Kitchen Island, Ceiling Fan(s), Pantry, Walk-in Shower
Heating Heat Pump, Electric, Forced Air, Natural Gas
Flooring LVT/LVP, Carpet, Tile, See Remarks
Appliance Electric Cooktop, Washer, Refrigerator, Dryer, Disposal, Dishwasher
Exterior
Parking Features Workshop in Garage, On Street, Additional Parking, Garage Door Opener, Lighted, On Site, Paved
Garage Spaces 2.0
Utilities Available Natural Gas Available, Natural Gas Connected
Amenities Available Waterfront Community, Basketball Court, Boat Dock, Clubhouse, Community Pool, Game Room, Gated, Maint - Comm Areas, Maint - Roads, Management, Meeting Room, Party Room, Pickleball, Street Lights, Tennis Court(s), See Remarks
Waterfront Description Pier,Boat Lift,Boat Ramp,Bulkhead,Deeded Waterfront,Sound Side,Water Access Comm
View Sound View
Roof Type Architectural Shingle
Accessibility Accessible Kitchen, Accessible Full Bath, None
Porch Open, Covered, Deck, Patio, Porch
Building
Story 1
Entry Level One and One Half
Foundation Raised, Slab
Sewer Community Sewer
Water Community Water
New Construction No
Schools
Elementary Schools Morehead City Primary
Middle Schools Morehead City
High Schools West Carteret
Others
Tax ID 6356.14.32.0858000
Acceptable Financing Cash, Conventional
Listing Terms Cash, Conventional
Virtual Tour https://www.propertypanorama.com/instaview/ncrmls/100523377






