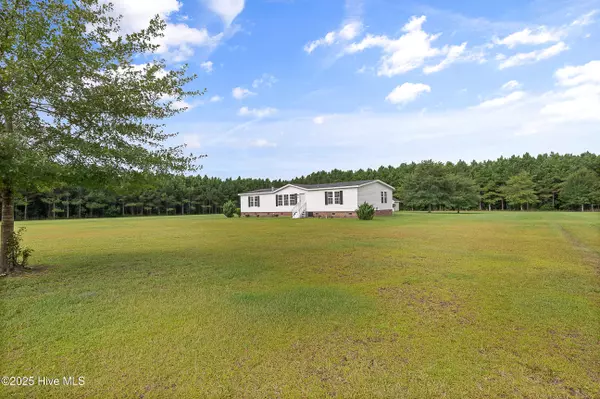4095 Point Caswell RD Atkinson, NC 28421
3 Beds
2 Baths
2,022 SqFt
UPDATED:
Key Details
Property Type Manufactured Home
Sub Type Manufactured Home
Listing Status Active Under Contract
Purchase Type For Sale
Square Footage 2,022 sqft
Price per Sqft $126
Subdivision Not In Subdivision
MLS Listing ID 100523601
Style Steel Frame
Bedrooms 3
Full Baths 2
HOA Y/N No
Year Built 2013
Annual Tax Amount $1,201
Lot Size 2.070 Acres
Acres 2.07
Lot Dimensions 355x240x369x240
Property Sub-Type Manufactured Home
Source Hive MLS
Property Description
Location
State NC
County Pender
Community Not In Subdivision
Zoning RA
Direction From US Highway 421, turn left onto NC Highway 53 West. Continue on NC-53 and turn left onto Point Caswell Road. Follow Point Caswell Road until you reach the home on the right.
Location Details Mainland
Rooms
Other Rooms Shed(s)
Basement None
Primary Bedroom Level Primary Living Area
Interior
Interior Features Walk-in Closet(s), Kitchen Island, Ceiling Fan(s)
Heating Electric, Heat Pump
Cooling Central Air
Flooring Carpet, Laminate
Appliance Electric Oven, Built-In Microwave, Washer, Refrigerator, Range, Dryer, Dishwasher
Exterior
Parking Features Unpaved
Utilities Available None
Roof Type Shingle
Accessibility None
Porch Deck
Building
Story 1
Entry Level One
Foundation Brick/Mortar
Sewer Septic Tank
Water Well
New Construction No
Schools
Elementary Schools Malpass Corner
Middle Schools West Pender
High Schools Pender High
Others
Tax ID 2256-69-6974-0000
Acceptable Financing Cash, Conventional, FHA, USDA Loan, VA Loan
Listing Terms Cash, Conventional, FHA, USDA Loan, VA Loan






