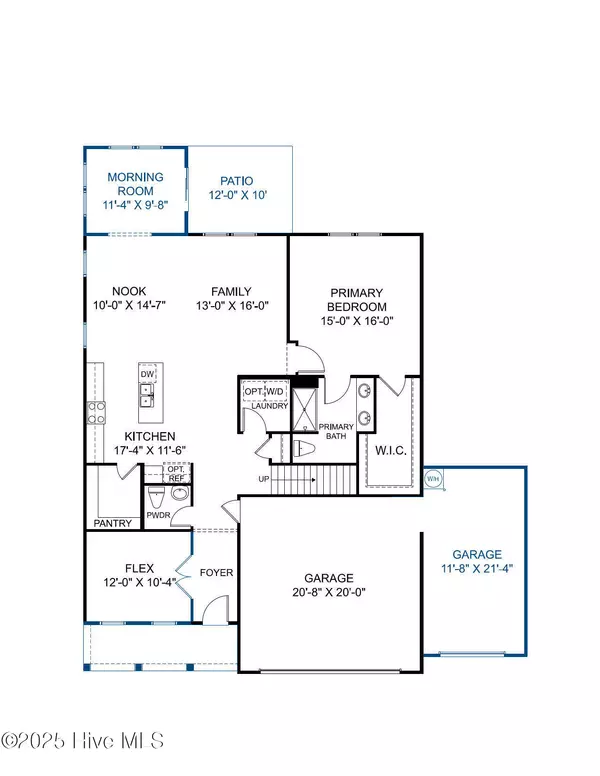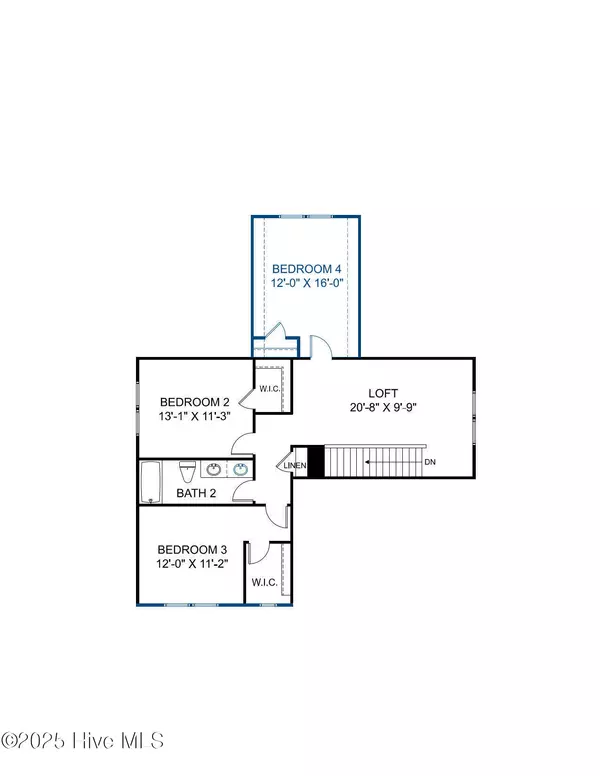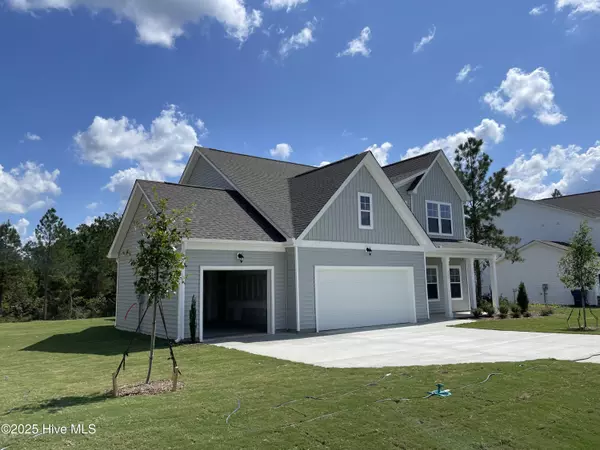
311 Enfield DR Carthage, NC 28327
4 Beds
3 Baths
2,547 SqFt
Open House
Wed Sep 24, 11:00am - 3:00pm
Thu Sep 25, 11:00am - 1:00pm
Fri Sep 26, 11:00am - 1:00pm
Sun Sep 28, 1:00pm - 3:00pm
Sat Oct 04, 10:00am - 3:00pm
UPDATED:
Key Details
Property Type Single Family Home
Sub Type Single Family Residence
Listing Status Active
Purchase Type For Sale
Square Footage 2,547 sqft
Price per Sqft $168
Subdivision Brookwood
MLS Listing ID 100523641
Style Wood Frame
Bedrooms 4
Full Baths 2
Half Baths 1
HOA Fees $740
HOA Y/N Yes
Year Built 2025
Annual Tax Amount $2,822
Lot Size 0.490 Acres
Acres 0.49
Lot Dimensions 90x235x90x235
Property Sub-Type Single Family Residence
Source Hive MLS
Property Description
Location
State NC
County Moore
Community Brookwood
Direction From Raleigh: US-1 South to US-15 South/US-501 South in Lee County, continue US 15S/US-501 South to Enfield Dr in Moore County.
Location Details Mainland
Rooms
Primary Bedroom Level Primary Living Area
Interior
Interior Features Master Downstairs, Walk-in Closet(s), High Ceilings, Entrance Foyer, Kitchen Island, Pantry, Walk-in Shower
Heating Electric, Forced Air
Cooling Central Air
Flooring LVT/LVP, Carpet, Tile, Vinyl
Fireplaces Type None
Fireplace No
Appliance Electric Oven, Built-In Microwave, Refrigerator, Dishwasher
Exterior
Parking Features Garage Faces Front, Attached, Garage Door Opener
Garage Spaces 3.0
Utilities Available Water Available
Amenities Available Maint - Comm Areas
Roof Type Shingle
Porch Patio, Porch
Building
Story 2
Entry Level Two
Foundation Slab
Sewer Septic Tank
Water Community Water
New Construction Yes
Schools
Elementary Schools Sandhills Farm Life Elementary
Middle Schools New Century Middle
High Schools Union Pines High
Others
Tax ID 20240335
Acceptable Financing Cash, Conventional, USDA Loan, VA Loan
Listing Terms Cash, Conventional, USDA Loan, VA Loan







