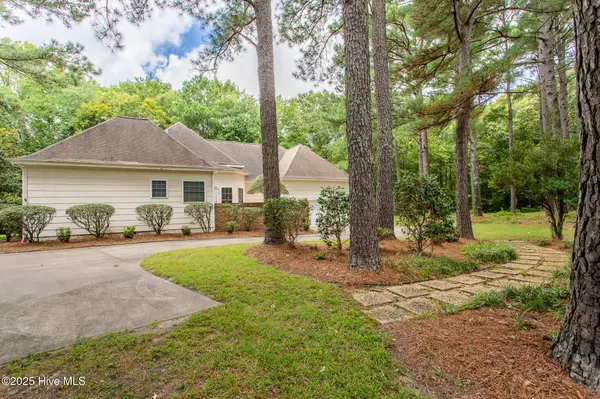112 Currituck DR Hertford, NC 27944
3 Beds
3 Baths
2,354 SqFt
UPDATED:
Key Details
Property Type Single Family Home
Sub Type Single Family Residence
Listing Status Active
Purchase Type For Sale
Square Footage 2,354 sqft
Price per Sqft $155
Subdivision Albemarle Plantation
MLS Listing ID 100524570
Style Wood Frame
Bedrooms 3
Full Baths 2
Half Baths 1
HOA Fees $5,973
HOA Y/N Yes
Year Built 1999
Annual Tax Amount $2,236
Lot Size 0.930 Acres
Acres 0.93
Lot Dimensions x
Property Sub-Type Single Family Residence
Source Hive MLS
Property Description
Inside, the open floor plan features a great room with fireplace, a spacious kitchen with ample cabinet space, breakfast nook, and adjoining dining area. All appliances convey. The split-bedroom design provides privacy, with the large primary suite on one side of the home, complete with a tub, separate shower, and generous closet space. Two additional bedrooms and a full bath are located on the opposite side, along with a convenient laundry room and bonus area.
Outdoor living is a delight with a partially enclosed brick-walled patio—perfect for grilling, entertaining, or simply relaxing in privacy.
Residents of Albemarle Plantation enjoy a wealth of amenities, including:
18-hole Dan Maples-designed golf course
Two onsite restaurants
Olympic-sized swimming pool & fitness facility
Deep-water marina for boating the Albemarle Sound & Yeopim Creek
Tennis courts, playground, dog park, driving range, and private roads for walking or jogging
Numerous social clubs and community events
Located just over an hour from the Outer Banks and Hampton Roads, VA, Albemarle Plantation offers peaceful country living in a resort-style setting.
Location
State NC
County Perquimans
Community Albemarle Plantation
Zoning R-25
Direction Enter Albemarle Plantation at main gate and continue straight to the clubhouse and make a right onto Currituck Drive. Last house on the right.
Location Details Mainland
Rooms
Primary Bedroom Level Primary Living Area
Interior
Interior Features Master Downstairs, High Ceilings, Ceiling Fan(s)
Heating Heat Pump, Electric, Forced Air
Flooring Carpet, Tile
Appliance Electric Oven, Washer, Refrigerator, Dryer
Exterior
Parking Features Garage Faces Side, Attached
Garage Spaces 2.0
Utilities Available Cable Available, Sewer Connected, Water Connected
Amenities Available Waterfront Community, Barbecue, Clubhouse, Comm Garden, Community Pool, Dog Park, Fitness Center, Gated, Golf Course, Maint - Comm Areas, Maint - Roads, Master Insure, Meeting Room, Picnic Area, Playground, Restaurant, RV/Boat Storage, Security, Street Lights, Tennis Court(s), Trash, Club Membership
Waterfront Description Water Access Comm
Roof Type Architectural Shingle
Porch Patio, Porch
Building
Lot Description Cul-De-Sac
Story 1
Entry Level One
Sewer Community Sewer
New Construction No
Schools
Elementary Schools Perquimans Central/Hertford Grammar
Middle Schools Perquimans County Middle School
High Schools Perquimans County High School
Others
Tax ID 2-D082-T006-Ap
Acceptable Financing Cash, Conventional
Listing Terms Cash, Conventional






