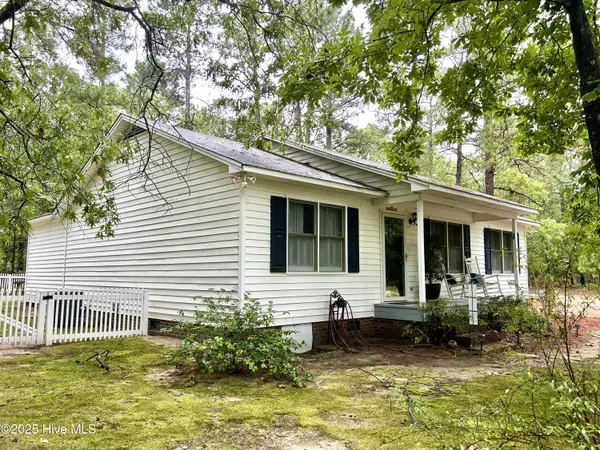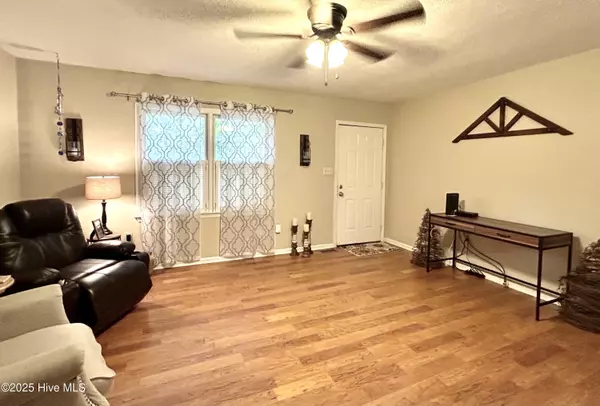12720 Barnes Bridge RD Laurinburg, NC 28352
3 Beds
2 Baths
1,328 SqFt
UPDATED:
Key Details
Property Type Single Family Home
Sub Type Single Family Residence
Listing Status Active
Purchase Type For Sale
Square Footage 1,328 sqft
Price per Sqft $157
Subdivision Not In Subdivision
MLS Listing ID 100524808
Style Wood Frame
Bedrooms 3
Full Baths 2
HOA Y/N No
Year Built 1992
Lot Size 1.140 Acres
Acres 1.14
Lot Dimensions 197x206x188x199
Property Sub-Type Single Family Residence
Source Hive MLS
Property Description
Location
State NC
County Scotland
Community Not In Subdivision
Zoning R20
Direction 401 South, turn onto Hasty Rd, turn right onto Barnes Bridge Rd. House is apx 1 mile on the left.
Location Details Mainland
Interior
Interior Features Ceiling Fan(s)
Heating Electric, Heat Pump
Cooling Central Air, Whole House Fan
Flooring Carpet, Laminate, Vinyl
Fireplaces Type None
Fireplace No
Appliance Electric Oven, Refrigerator, Dishwasher
Exterior
Parking Features Unpaved
Carport Spaces 1
Utilities Available Water Available
Roof Type Shingle
Porch Covered, Deck, Porch
Building
Story 1
Entry Level One
Sewer Septic Tank
Water Well
New Construction No
Schools
Elementary Schools South Johnson
Middle Schools Spring Hill
High Schools Scotland High
Others
Tax ID 010237 01005
Acceptable Financing Cash, Conventional, FHA, VA Loan
Listing Terms Cash, Conventional, FHA, VA Loan






