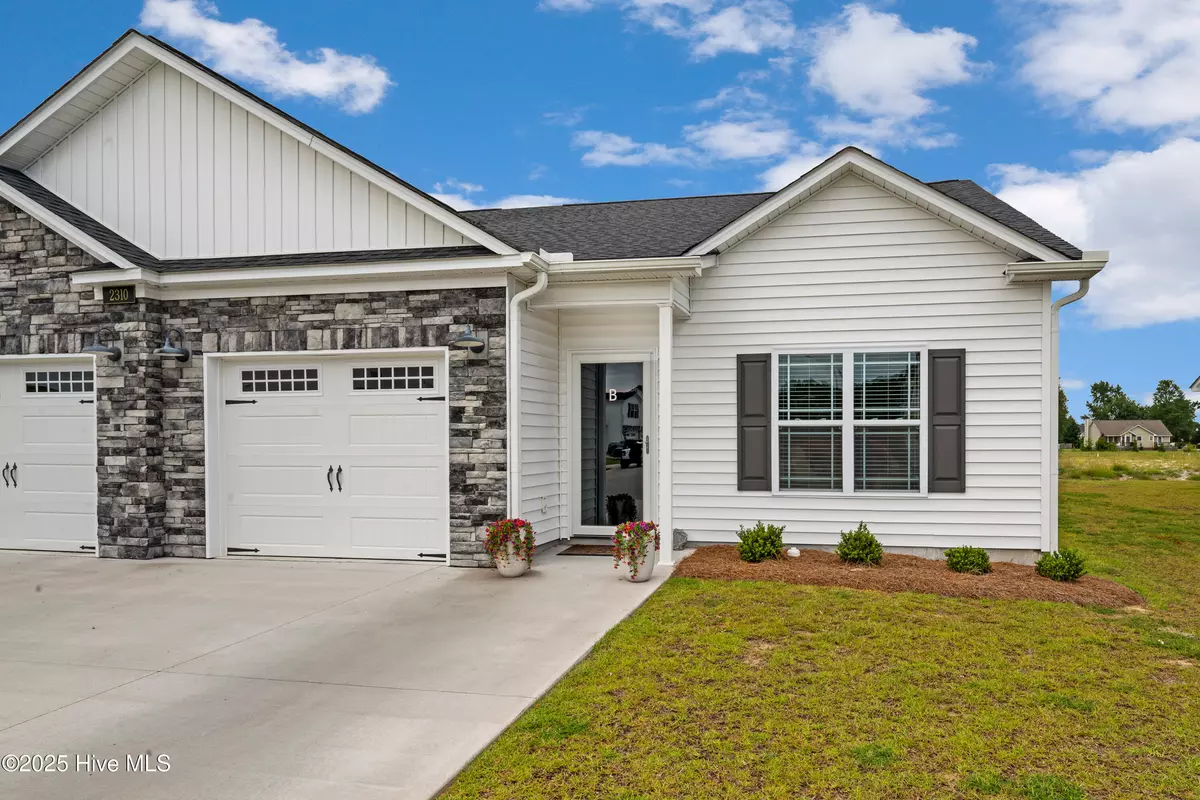2310 Sweet Bay DR #B Greenville, NC 27834
3 Beds
2 Baths
1,429 SqFt
UPDATED:
Key Details
Property Type Townhouse
Sub Type Townhouse
Listing Status Active
Purchase Type For Sale
Square Footage 1,429 sqft
Price per Sqft $192
Subdivision Fieldstone At Landover
MLS Listing ID 100525182
Style Wood Frame
Bedrooms 3
Full Baths 2
HOA Fees $600
HOA Y/N Yes
Year Built 2023
Lot Size 4,792 Sqft
Acres 0.11
Lot Dimensions .11
Property Sub-Type Townhouse
Source Hive MLS
Property Description
Location
State NC
County Pitt
Community Fieldstone At Landover
Zoning Residental
Direction From Allen Road, turn onto Laurel Ridge Drive. Make the second right onto Sweet Bay Drive. On the right just before the single family homes.
Location Details Mainland
Rooms
Primary Bedroom Level Primary Living Area
Interior
Interior Features Master Downstairs, Walk-in Closet(s), Ceiling Fan(s), Pantry, Walk-in Shower
Heating Electric, Heat Pump
Cooling Central Air
Exterior
Parking Features Attached, Garage Door Opener
Garage Spaces 1.0
Utilities Available Sewer Connected, Water Connected
Amenities Available Maint - Grounds, Management, Master Insure
Roof Type Shingle
Porch Porch, Screened
Building
Story 1
Entry Level One
Foundation Slab
New Construction No
Schools
Elementary Schools Lake Forest Elementary School
Middle Schools Farmville Middle School
High Schools Farmville Central High School
Others
Tax ID 89870
Acceptable Financing Cash, Conventional, FHA, VA Loan
Listing Terms Cash, Conventional, FHA, VA Loan
Virtual Tour https://www.propertypanorama.com/instaview/ncrmls/100525182






