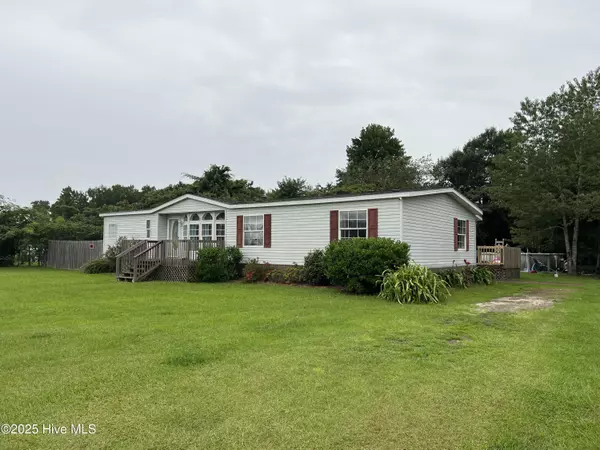104 Sleepy Hollow HOLW Maysville, NC 28555
4 Beds
2 Baths
2,190 SqFt
UPDATED:
Key Details
Property Type Manufactured Home
Sub Type Manufactured Home
Listing Status Active
Purchase Type For Sale
Square Footage 2,190 sqft
Price per Sqft $102
Subdivision Not In Subdivision
MLS Listing ID 100525290
Style Steel Frame
Bedrooms 4
Full Baths 2
HOA Y/N No
Year Built 1998
Annual Tax Amount $756
Lot Size 0.720 Acres
Acres 0.72
Lot Dimensions irregular
Property Sub-Type Manufactured Home
Source Hive MLS
Property Description
The property features an 18' above-ground pool, two storage sheds—one fully wired with electricity. Both refrigerators (in the home and the wired shed), along with the washer and dryer, will convey with the sale. The seller is also offering a $5,000 use-as-you-choose allowance and leaving approximately 150 sq. ft. of waterproof 6mil LVP to match the flooring in the master bathroom. This home has also been professionally wired for a generator, adding peace of mind and convenience.
Inside, you'll be impressed by the open, flowing layout. The spacious living room connects seamlessly to the dining room and kitchen, perfect for gatherings and everyday living. The kitchen, complete with a breakfast area, provides plenty of space for cooking and entertaining. In addition to the living room, a cozy den/family room opens to a wood deck where you can relax and enjoy your private backyard retreat.
This home combines comfort, functionality, and outdoor enjoyment—all in a peaceful setting just minutes from town.
Location
State NC
County Onslow
Community Not In Subdivision
Zoning R-30M
Direction From Hwy 17 N, turn on Belgrade Extension to Belgrade Swansboro Rd. Approximately 1.5 miles then turn left onto Starlight Lane, .3 miles then right onto Sleepy Hollow. Home will be on your right.
Location Details Mainland
Rooms
Primary Bedroom Level Primary Living Area
Interior
Interior Features Walk-in Closet(s), Ceiling Fan(s)
Heating Heat Pump, Electric
Flooring LVT/LVP, Carpet, Vinyl
Appliance Electric Oven, Washer, Refrigerator, Dryer, Dishwasher
Exterior
Parking Features Off Street, Unpaved
Utilities Available Water Connected
Roof Type Shingle
Porch Deck, Porch
Building
Story 1
Entry Level One
Foundation Brick/Mortar
Sewer Septic Tank
New Construction No
Schools
Elementary Schools Silverdale
Middle Schools Hunters Creek
High Schools White Oak
Others
Tax ID 1142-1.46
Acceptable Financing Cash, Conventional, FHA, USDA Loan, VA Loan
Listing Terms Cash, Conventional, FHA, USDA Loan, VA Loan






