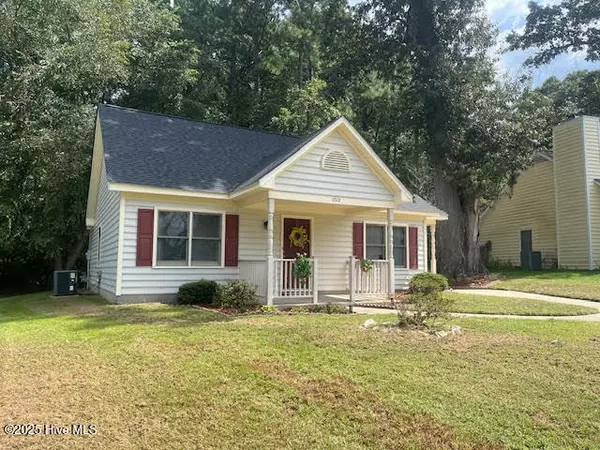1512 Briar Glenn RD Rocky Mount, NC 27804
2 Beds
2 Baths
1,024 SqFt
UPDATED:
Key Details
Property Type Single Family Home
Sub Type Single Family Residence
Listing Status Active Under Contract
Purchase Type For Sale
Square Footage 1,024 sqft
Price per Sqft $151
Subdivision Woodcroft
MLS Listing ID 100527787
Style Wood Frame
Bedrooms 2
Full Baths 2
HOA Y/N No
Year Built 1994
Annual Tax Amount $1,394
Lot Size 8,712 Sqft
Acres 0.2
Lot Dimensions irregular
Property Sub-Type Single Family Residence
Source Hive MLS
Property Description
Location
State NC
County Nash
Community Woodcroft
Zoning R6
Direction From Thomas Betts Parkway, turn onto Goldrock Road, left on Greyson, left onto Tanglewood, right onto Briar Glenn, home is on the left.
Location Details Mainland
Rooms
Primary Bedroom Level Primary Living Area
Interior
Interior Features Vaulted Ceiling(s), Ceiling Fan(s)
Heating Heat Pump, Electric, Forced Air
Cooling Central Air
Flooring Carpet, Vinyl
Fireplaces Type None
Fireplace No
Appliance Vented Exhaust Fan, Electric Oven, Refrigerator, Disposal, Dishwasher
Exterior
Parking Features Concrete, On Site
Utilities Available Sewer Connected, Water Connected
Roof Type Shingle
Porch Patio, Porch
Building
Story 1
Entry Level One
Foundation Slab
Sewer Municipal Sewer
Water Municipal Water
New Construction No
Schools
Elementary Schools Hubbard
Middle Schools Red Oak
High Schools Northern Nash
Others
Tax ID 3852-19-52-0241
Acceptable Financing Cash, Conventional, FHA, VA Loan
Listing Terms Cash, Conventional, FHA, VA Loan






