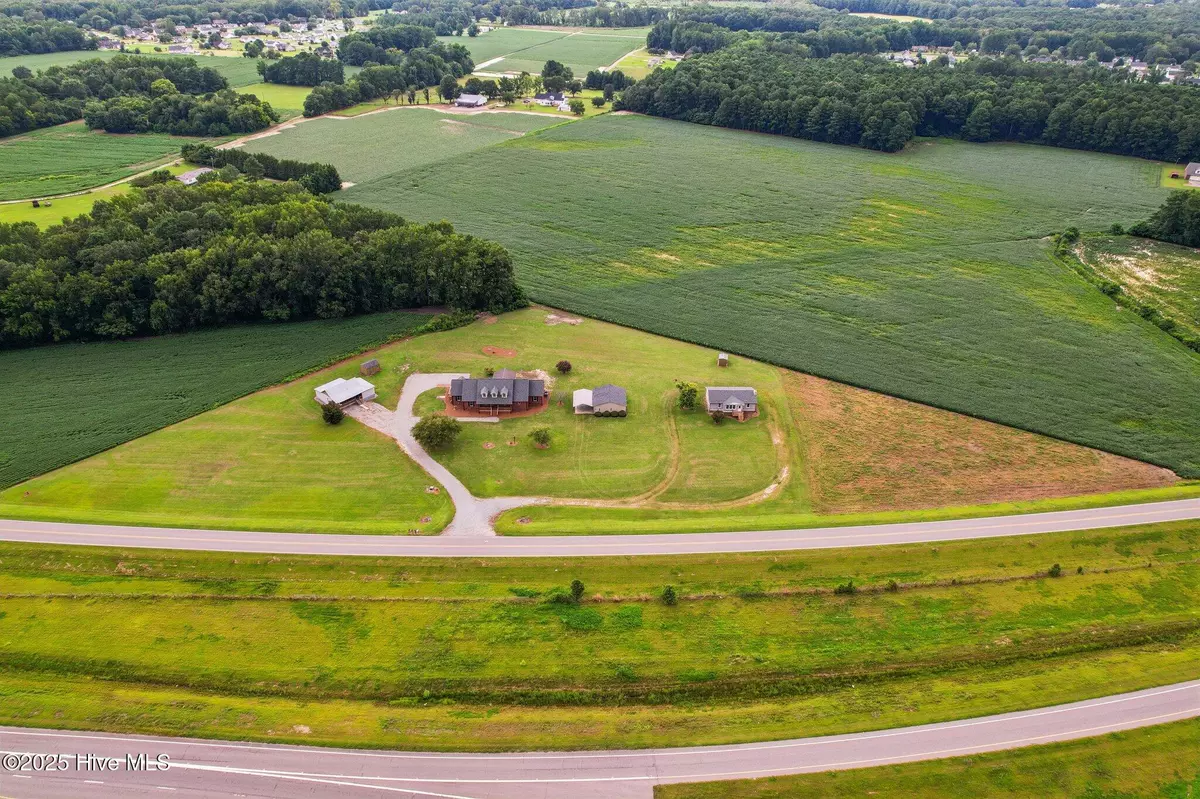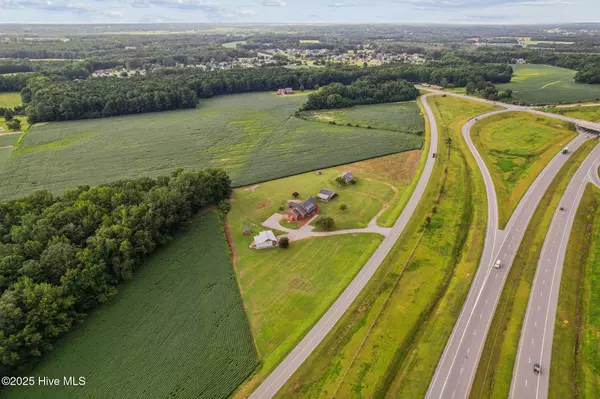232 Mitchell Farm RD Goldsboro, NC 27530
3 Beds
3 Baths
3,652 SqFt
UPDATED:
Key Details
Property Type Single Family Home
Sub Type Single Family Residence
Listing Status Active
Purchase Type For Sale
Square Footage 3,652 sqft
Price per Sqft $271
Subdivision Not In Subdivision
MLS Listing ID 100528056
Style Wood Frame
Bedrooms 3
Full Baths 2
Half Baths 1
HOA Y/N No
Year Built 1995
Lot Size 5.190 Acres
Acres 5.19
Lot Dimensions 289.65x185.78x185.78x144.22x330x194.31
Property Sub-Type Single Family Residence
Source Hive MLS
Property Description
Location
State NC
County Wayne
Community Not In Subdivision
Zoning 50 - RURAL SING
Direction From US 70/I-42 E take exit 351 for NC 581 N. Turn left onto NC 581 N. Turn left onto Mitchell Farm Road. Houses are on the right.
Location Details Mainland
Rooms
Other Rooms Shed(s), Storage
Basement None
Primary Bedroom Level Primary Living Area
Interior
Interior Features Sound System, Master Downstairs, Central Vacuum, Walk-in Closet(s), Entrance Foyer, Kitchen Island, Ceiling Fan(s), Pantry
Heating Heat Pump, Fireplace(s), Electric
Cooling Central Air
Flooring LVT/LVP, Carpet, Vinyl, Wood
Appliance Refrigerator, Range, Dishwasher
Exterior
Parking Features Garage Faces Rear, Gravel, On Site
Garage Spaces 3.0
Carport Spaces 1
Pool None
Utilities Available Water Connected
Waterfront Description None
Roof Type Architectural Shingle,Metal,Shingle,Composition
Porch Open, Covered, Deck, Porch, Screened
Building
Lot Description Open Lot, Level
Story 2
Entry Level Two
Foundation Brick/Mortar, Raised, See Remarks
Sewer Septic Permit On File, Septic Tank
Water County Water
New Construction No
Schools
Elementary Schools Rosewood
Middle Schools Rosewood
High Schools Rosewood
Others
Tax ID 71949795
Acceptable Financing Cash, Conventional
Listing Terms Cash, Conventional






