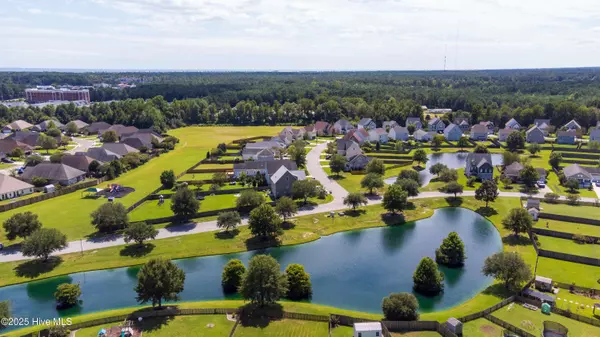104 Long Pond DR Sneads Ferry, NC 28460
4 Beds
3 Baths
2,211 SqFt
UPDATED:
Key Details
Property Type Single Family Home
Sub Type Single Family Residence
Listing Status Active
Purchase Type For Sale
Square Footage 2,211 sqft
Price per Sqft $169
Subdivision The Landing At Mill Creek
MLS Listing ID 100528578
Style Wood Frame
Bedrooms 4
Full Baths 2
Half Baths 1
HOA Fees $831
HOA Y/N Yes
Year Built 2010
Annual Tax Amount $1,770
Lot Size 0.260 Acres
Acres 0.26
Lot Dimensions 65x175x73x178
Property Sub-Type Single Family Residence
Source Hive MLS
Property Description
Location
State NC
County Onslow
Community The Landing At Mill Creek
Zoning R-8M
Direction Coming From Jacksonville on HWY 17 South, turn Left onto 210 towards Topsail, go one mile past intersection of 172 & 210, Turn Right into The Landing at Mill Creek. Entering the neighborhood turn Right onto Long Pond Drive. The house will be on your left towards the end of the cul-de-sac.
Location Details Mainland
Rooms
Basement None
Primary Bedroom Level Non Primary Living Area
Interior
Interior Features Walk-in Closet(s), Tray Ceiling(s), Kitchen Island, Ceiling Fan(s), Pantry, Walk-in Shower
Heating Heat Pump, Electric
Cooling Central Air
Flooring Carpet, Tile, Wood
Appliance Vented Exhaust Fan, Electric Oven, Built-In Microwave, Refrigerator, Dishwasher
Exterior
Exterior Feature None
Parking Features Concrete
Garage Spaces 2.0
Utilities Available Sewer Available, Water Available
Amenities Available Clubhouse, Community Pool, Maint - Comm Areas, Maint - Grounds, Picnic Area, Playground, Street Lights
Roof Type Shingle
Porch Patio, Screened
Building
Story 2
Entry Level Two
Foundation Slab
Sewer Municipal Sewer
Water Municipal Water
Structure Type None
New Construction No
Schools
Elementary Schools Coastal Elementary
Middle Schools Dixon
High Schools Dixon
Others
Tax ID 766d-46
Acceptable Financing Cash, Conventional, FHA, VA Loan
Listing Terms Cash, Conventional, FHA, VA Loan






