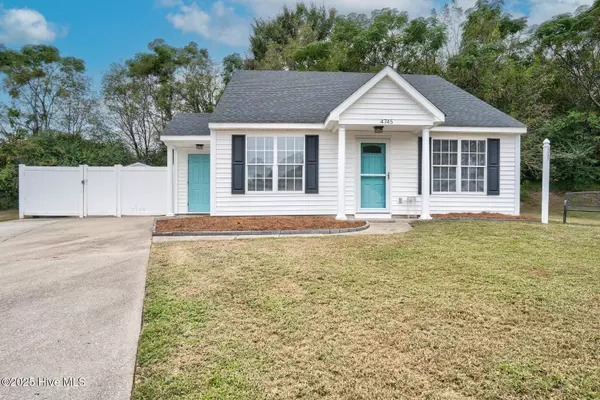
4745 Periwinkle PL Rocky Mount, NC 27804
2 Beds
2 Baths
1,084 SqFt
UPDATED:
Key Details
Property Type Single Family Home
Sub Type Single Family Residence
Listing Status Pending
Purchase Type For Sale
Square Footage 1,084 sqft
Price per Sqft $182
Subdivision Westry Crossing
MLS Listing ID 100531100
Style Wood Frame
Bedrooms 2
Full Baths 2
HOA Y/N No
Year Built 1998
Annual Tax Amount $1,626
Lot Size 10,454 Sqft
Acres 0.24
Lot Dimensions 63 ' x 114' per tax card
Property Sub-Type Single Family Residence
Source Hive MLS
Property Description
Location
State NC
County Nash
Community Westry Crossing
Zoning RES
Direction Sunset Ave to left into Westry Crossing. Take 2nd right onto Periwinkle Pl. Home is in the cul-de-sac.
Location Details Mainland
Rooms
Other Rooms Shed(s)
Basement None
Primary Bedroom Level Primary Living Area
Interior
Interior Features Walk-in Closet(s), Ceiling Fan(s)
Heating Gas Pack, Natural Gas
Cooling Central Air
Flooring Laminate, Vinyl
Appliance Built-In Microwave, Washer, Refrigerator, Range, Dryer, Dishwasher
Exterior
Parking Features Concrete, Off Street
Utilities Available Natural Gas Connected, Sewer Connected, Water Connected
Roof Type Architectural Shingle
Porch Open
Building
Lot Description Cul-De-Sac
Story 1
Entry Level One
Foundation Slab
Sewer Municipal Sewer
Water Municipal Water
New Construction No
Schools
Elementary Schools Benvenue
Middle Schools Nash Central
High Schools Nash Central
Others
Tax ID 3820-07-69-7496
Acceptable Financing Cash, Conventional, FHA, VA Loan
Listing Terms Cash, Conventional, FHA, VA Loan
Virtual Tour https://www.zillow.com/view-imx/b4fad5d1-2421-4770-b0e4-3d087967719b?setAttribution=mls&wl=true&initialViewType=pano&utm_source=dashboard







