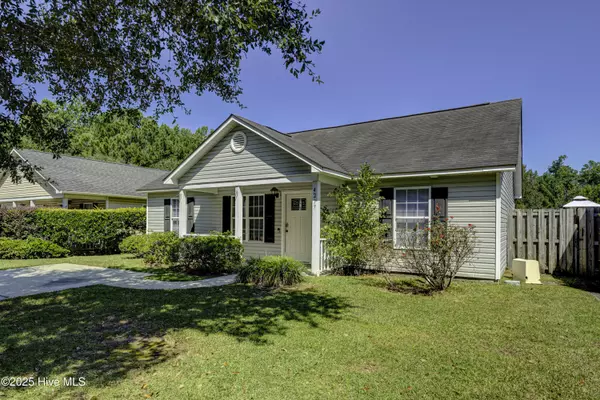
4217 Sunglow DR Wilmington, NC 28405
3 Beds
2 Baths
1,186 SqFt
UPDATED:
Key Details
Property Type Single Family Home
Sub Type Single Family Residence
Listing Status Active
Purchase Type For Sale
Square Footage 1,186 sqft
Price per Sqft $268
Subdivision Azalea Trace
MLS Listing ID 100531286
Style Wood Frame
Bedrooms 3
Full Baths 2
HOA Fees $396
HOA Y/N Yes
Year Built 2004
Annual Tax Amount $1,787
Lot Size 7,013 Sqft
Acres 0.16
Lot Dimensions 50x140x50x140
Property Sub-Type Single Family Residence
Source Hive MLS
Property Description
Location
State NC
County New Hanover
Community Azalea Trace
Zoning R-7
Direction From College Road, turn left onto Market Street and continue to N. Kerr Avenue. Turn right on N. Kerr Avenue, then take the next left onto Sunglow Drive. Home will be on the right.
Location Details Mainland
Rooms
Other Rooms Shed(s)
Primary Bedroom Level Primary Living Area
Interior
Interior Features Master Downstairs, High Ceilings, Ceiling Fan(s), Pantry
Heating Electric, Forced Air, Heat Pump
Cooling Central Air
Flooring LVT/LVP
Fireplaces Type None
Fireplace No
Appliance Built-In Microwave, Washer, Refrigerator, Range, Dryer, Disposal, Dishwasher
Exterior
Parking Features Paved
Utilities Available Sewer Connected, Water Connected
Amenities Available Maint - Comm Areas, Maint - Grounds, Management, No Amenities, See Remarks
Roof Type Architectural Shingle
Porch Covered, Patio, Porch
Building
Story 1
Entry Level One
Foundation Slab
Sewer Municipal Sewer
Water Municipal Water
New Construction No
Schools
Elementary Schools College Park
Middle Schools Noble
High Schools Laney
Others
Tax ID R04910-001-035-000
Acceptable Financing Cash, Conventional, FHA, VA Loan
Listing Terms Cash, Conventional, FHA, VA Loan







