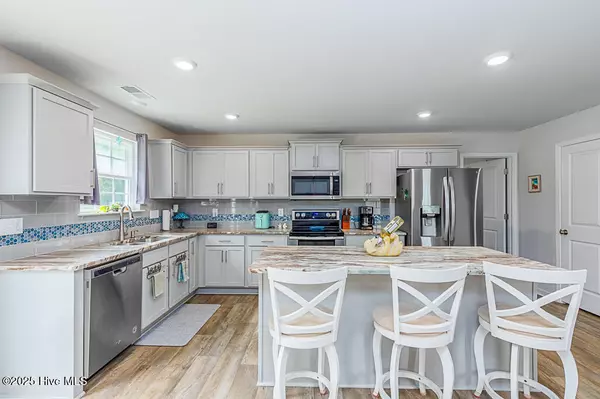
345 Tina Mae DR Vanceboro, NC 28586
4 Beds
3 Baths
2,560 SqFt
UPDATED:
Key Details
Property Type Single Family Home
Sub Type Single Family Residence
Listing Status Active
Purchase Type For Sale
Square Footage 2,560 sqft
Price per Sqft $132
Subdivision Forest Oaks
MLS Listing ID 100531702
Style Wood Frame
Bedrooms 4
Full Baths 2
Half Baths 1
HOA Fees $360
HOA Y/N Yes
Year Built 2020
Lot Size 0.840 Acres
Acres 0.84
Lot Dimensions 142.9 x 284.83 x 108.39 x 301.83
Property Sub-Type Single Family Residence
Source Hive MLS
Property Description
The main level includes a spacious primary suite, a formal dining room, and a large kitchen featuring textured marble counters, an island, and a double oven. Upstairs you'll find three additional bedrooms and a huge bonus room, perfect for entertainment, guests, or a playroom. Storage is a standout here, with generous closets throughout.
Step outside to enjoy a 16' x 28' patio with a remote awning and a fenced yard that backs up to wooded green space, extending well beyond the fence line. The property also features wild muscadine grapes and plenty of room to roam.
Garage space is abundant: the attached 2-car garage includes heat, air, and finished flooring, while the detached 25' x 26' metal garage is wired with electricity, windows, and a 30-amp power box—ideal for RVs, boats, or projects. A wired workshop/shed offers additional room for hobbies or storage.
With abundant storage inside and out, smart home features, and a setting that balances privacy with convenience, this property is ready to welcome its next owner!
Location
State NC
County Craven
Community Forest Oaks
Zoning Residential
Direction US-17 North/US-70 East. Keep right to continue on US-17 North, follow signs for North Carolina 55 East/New Bern/Washington. Turn left onto Neal Boulevard. Turn right onto Tommy Lane. Turn right onto Tina Mae Drive. Destination will be on the left side.
Location Details Mainland
Rooms
Other Rooms Second Garage, Shed(s), See Remarks, Workshop
Primary Bedroom Level Non Primary Living Area
Interior
Interior Features Master Downstairs, Kitchen Island
Heating Electric, Heat Pump
Cooling Central Air
Flooring LVT/LVP, Carpet
Fireplaces Type None
Fireplace No
Appliance Double Oven
Exterior
Parking Features Detached, Additional Parking, Concrete, See Remarks
Garage Spaces 4.0
Utilities Available Water Connected
Amenities Available No Amenities
Roof Type Asbestos Shingle
Porch Covered, Patio, Porch
Building
Story 2
Entry Level Two
Foundation Slab
Sewer Septic Tank
Water Public
New Construction No
Schools
Elementary Schools Bridgeton
Middle Schools West Craven
High Schools West Craven
Others
Tax ID 1-029-1 -034
Acceptable Financing Cash, Conventional, FHA, USDA Loan, VA Loan
Listing Terms Cash, Conventional, FHA, USDA Loan, VA Loan







