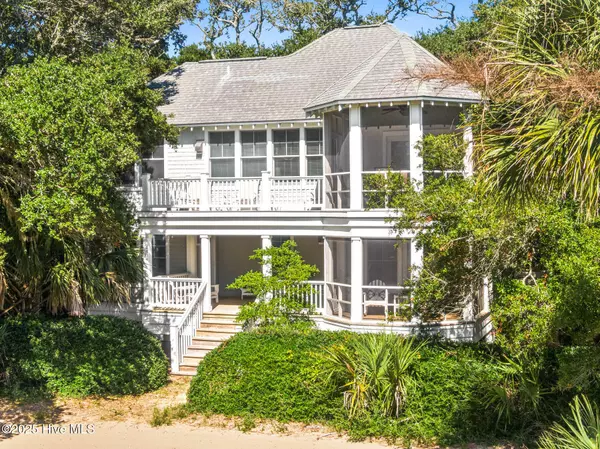
216 Stede Bonnet Bald Head Island, NC 28461
4 Beds
5 Baths
2,100 SqFt
UPDATED:
Key Details
Property Type Single Family Home
Sub Type Single Family Residence
Listing Status Active
Purchase Type For Sale
Square Footage 2,100 sqft
Price per Sqft $664
Subdivision Bhi (Bald Head Island)
MLS Listing ID 100532770
Style Wood Frame
Bedrooms 4
Full Baths 4
Half Baths 1
HOA Fees $593
HOA Y/N Yes
Year Built 2005
Annual Tax Amount $11,211
Lot Size 10,411 Sqft
Acres 0.24
Lot Dimensions 90x120x83x120
Property Sub-Type Single Family Residence
Source Hive MLS
Property Description
Located in the X zone, the main house showcases a reverse floor plan that maximizes the gorgeous golf course views. Three spacious bedrooms—each with its own private bath—provide privacy on the first floor, while an office or bonus space on the second floor offers flexibility. Two of the bedroom suites have private access to the covered deck and lower level screened porch. The upstairs living, dining, and kitchen areas are open and feature vaulted ceilings with exposed beams.
Gatherings extend easily outdoors, where an octagonal screened porch and sun deck set the stage for quiet afternoons or elegant evenings overlooking the fairway.
A detached crofter adds a private bedroom suite with full bath and its own balcony, creating a welcoming retreat for visitors who appreciate privacy.
Centrally located with easy access to the market, shops, beaches, and clubs, this property is being offered fully furnished with two carts. A Lifestyle Membership to the Bald Head Island Club is available to transfer under separate purchase.
Location
State NC
County Brunswick
Community Bhi (Bald Head Island)
Zoning Bh-Pd-1
Direction From marina take N. Bald Head Wynd. Take a right onto Stede Bonnet Wynd and the home is down on the right about half a mile.
Location Details Island
Rooms
Basement None
Primary Bedroom Level Non Primary Living Area
Interior
Interior Features Master Downstairs, Vaulted Ceiling(s), High Ceilings, Solid Surface, Bookcases, Ceiling Fan(s), Furnished, Reverse Floor Plan, Walk-in Shower
Heating Electric, Heat Pump, Zoned
Cooling Central Air, Zoned
Flooring Tile, Wood
Fireplaces Type Gas Log
Fireplace Yes
Appliance Built-In Microwave, Washer, Refrigerator, Range, Dryer, Dishwasher
Exterior
Exterior Feature Outdoor Shower, Gas Grill
Parking Features Detached, Gravel
Garage Spaces 2.0
Utilities Available Sewer Connected, Water Connected
Amenities Available Dog Park, Maint - Comm Areas, Maint - Roads
View Golf Course, Pond
Roof Type Architectural Shingle
Porch Covered, Deck, Patio, Porch, Screened
Building
Story 2
Entry Level Two
Foundation Other
Sewer Municipal Sewer
Water Municipal Water
Structure Type Outdoor Shower,Gas Grill
New Construction No
Schools
Elementary Schools Southport
Middle Schools South Brunswick
High Schools South Brunswick
Others
Tax ID 2641m005
Acceptable Financing Cash, Conventional
Listing Terms Cash, Conventional







