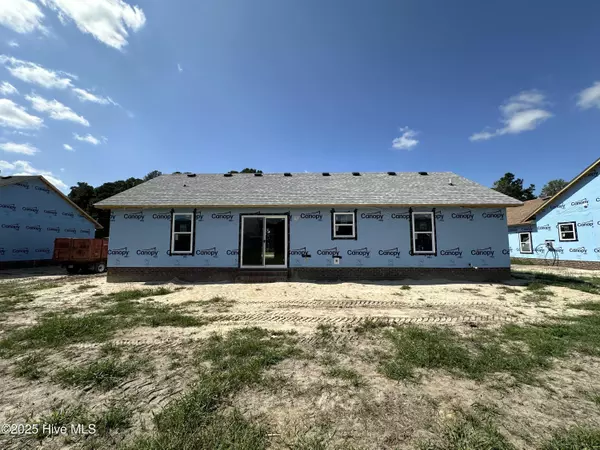
251 Nugget TRL Elizabeth City, NC 27909
3 Beds
2 Baths
1,270 SqFt
UPDATED:
Key Details
Property Type Single Family Home
Sub Type Single Family Residence
Listing Status Active Under Contract
Purchase Type For Sale
Square Footage 1,270 sqft
Price per Sqft $236
Subdivision Hunters Lake
MLS Listing ID 100533283
Style Wood Frame
Bedrooms 3
Full Baths 2
HOA Fees $45
HOA Y/N Yes
Year Built 2025
Lot Size 10,019 Sqft
Acres 0.23
Lot Dimensions 83.33x120x83.33x120
Property Sub-Type Single Family Residence
Source Hive MLS
Property Description
Location
State NC
County Pasquotank
Community Hunters Lake
Zoning R-10
Direction From Oak Stump Rd - turn onto Coopers Lane, then continue straight onto Briarwood Rd, turn left onto Cedar Point Circle, then right onto Nugget Trail
Location Details Mainland
Rooms
Basement None
Primary Bedroom Level Primary Living Area
Interior
Interior Features Walk-in Closet(s), Solid Surface, Ceiling Fan(s), Walk-in Shower
Heating Heat Pump, Electric
Flooring LVT/LVP, Carpet
Fireplaces Type None
Fireplace No
Appliance Built-In Microwave, Range, Dishwasher
Exterior
Parking Features Garage Faces Front, Concrete, Garage Door Opener
Garage Spaces 1.0
Utilities Available Sewer Connected, Water Connected
Amenities Available No Amenities
Waterfront Description None
Roof Type Architectural Shingle
Porch Patio
Building
Story 1
Entry Level One
Foundation Raised, Slab
Sewer Public Sewer
Water Public
New Construction Yes
Schools
Elementary Schools P.W. Moore Elementary
Middle Schools River Road Middle School
High Schools Northeastern High School
Others
Tax ID 891303016725
Acceptable Financing Cash, Conventional, FHA, USDA Loan, VA Loan
Listing Terms Cash, Conventional, FHA, USDA Loan, VA Loan




