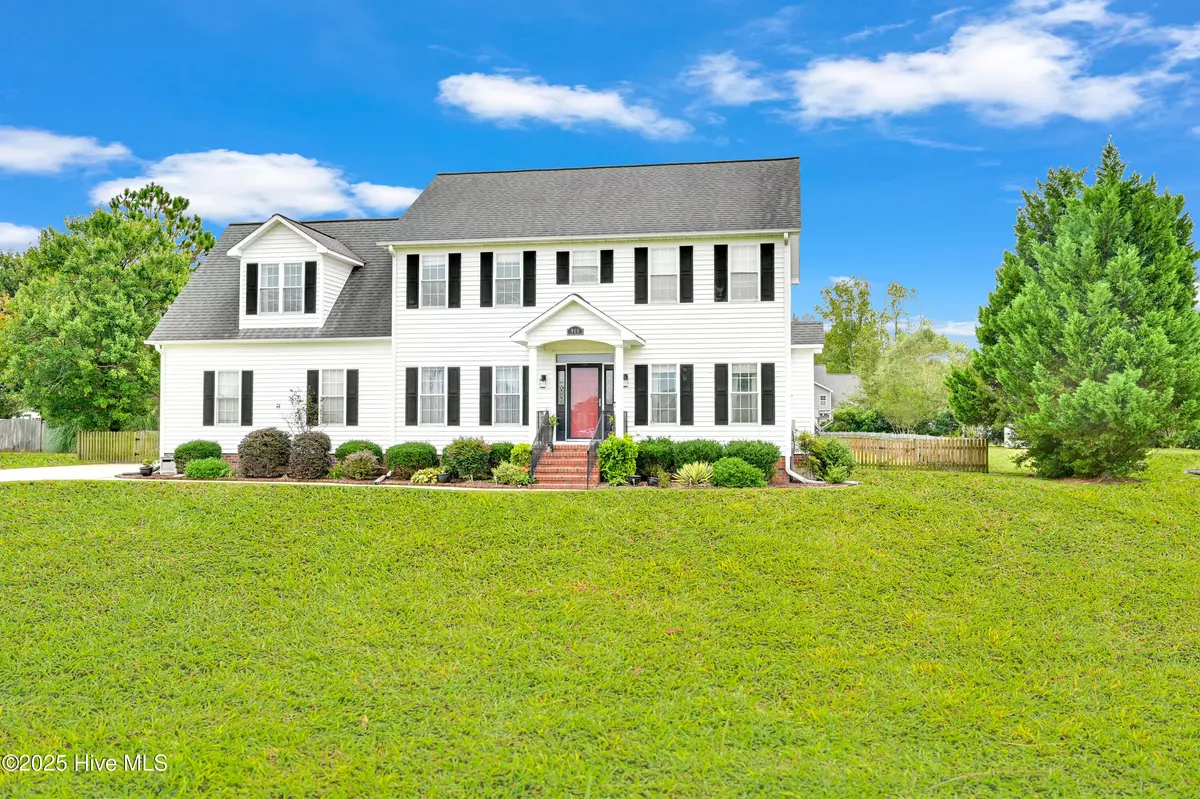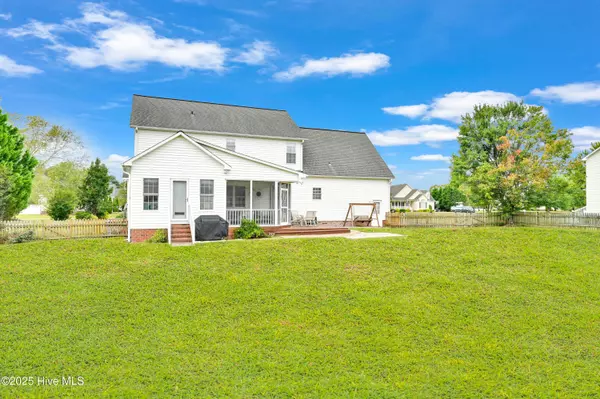
965 Sunnyfield DR Greenville, NC 27858
3 Beds
3 Baths
2,761 SqFt
UPDATED:
Key Details
Property Type Single Family Home
Sub Type Single Family Residence
Listing Status Active
Purchase Type For Sale
Square Footage 2,761 sqft
Price per Sqft $164
Subdivision Brandy Creek
MLS Listing ID 100533577
Style Wood Frame
Bedrooms 3
Full Baths 2
Half Baths 1
HOA Y/N No
Year Built 2002
Lot Size 0.840 Acres
Acres 0.84
Lot Dimensions .84 acres
Property Sub-Type Single Family Residence
Source Hive MLS
Property Description
Location
State NC
County Pitt
Community Brandy Creek
Zoning R15
Direction Eastern Pines Rd. to Brandy Creek. When you enter Brandy Creek stay straight until you hit stop sign and 965 Sunnyfield Dr. is across the road.
Location Details Mainland
Rooms
Primary Bedroom Level Non Primary Living Area
Interior
Interior Features Sound System, Master Downstairs, Walk-in Closet(s), Entrance Foyer, Kitchen Island
Heating Gas Pack, Fireplace(s), Electric, Heat Pump, Natural Gas
Cooling Central Air
Fireplaces Type Gas Log
Fireplace Yes
Exterior
Parking Features Concrete, Garage Door Opener
Garage Spaces 2.0
Utilities Available Cable Available, Natural Gas Available, Natural Gas Connected, Water Connected
Roof Type Architectural Shingle
Porch Covered, Patio, Porch, Screened
Building
Story 2
Entry Level Two
New Construction No
Schools
Elementary Schools Wintergreen Primary School
Middle Schools Hope Middle School
High Schools D.H. Conley High School
Others
Tax ID 63642
Acceptable Financing Cash, Conventional, FHA, USDA Loan, VA Loan
Listing Terms Cash, Conventional, FHA, USDA Loan, VA Loan
Virtual Tour https://www.propertypanorama.com/instaview/ncrmls/100533577







