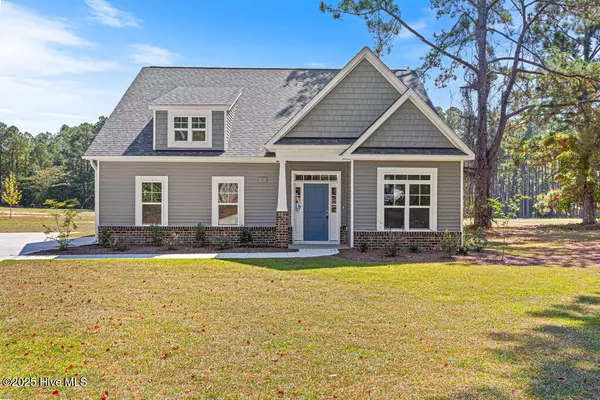
3 Vineyard PL Jackson Springs, NC 27281
4 Beds
4 Baths
2,517 SqFt
UPDATED:
Key Details
Property Type Single Family Home
Sub Type Single Family Residence
Listing Status Active
Purchase Type For Sale
Square Footage 2,517 sqft
Price per Sqft $196
Subdivision Foxfire
MLS Listing ID 100533604
Style Wood Frame
Bedrooms 4
Full Baths 3
Half Baths 1
HOA Y/N No
Year Built 2024
Annual Tax Amount $255
Lot Size 0.640 Acres
Acres 0.64
Lot Dimensions 195x180x75x210x45
Property Sub-Type Single Family Residence
Source Hive MLS
Property Description
Wake up to golf course views every day in this stunning Sutton plan home by Onsite Homes, positioned along the 7th fairway of Foxfire's Red Fox (West) course. Imagine sipping morning coffee in the primary bedroom's private sitting area, watching golfers navigate the fairway.
The open-concept main level features a kitchen, dining area, and living room that flow seamlessly together for effortless entertaining. The main-level primary suite offers convenient single-floor living, while upstairs provides three additional bedrooms with thoughtful layouts including a Jack-and-Jill bath, a private ensuite, and abundant storage. With 3.5 bathrooms and four bedrooms, there's ample space throughout both levels to host friends and family.
Located on a quiet cul-de-sac with minimal through-traffic, the home features an expansive covered rear porch overlooking the golf course—perfect for morning coffee or evening relaxation. This well-designed home balances privacy with entertaining space and modern functionality with timeless appeal. Schedule your showing today.
Location
State NC
County Moore
Community Foxfire
Zoning RS-30
Direction Traveling South on Hoffman Rd leaving Foxfire General Store, turn right onto Richmond Rd, travel approximately 1 mile, turn left onto Vineyard Pl
Location Details Mainland
Rooms
Primary Bedroom Level Primary Living Area
Interior
Interior Features Master Downstairs
Heating Heat Pump, Electric, Forced Air
Cooling Central Air
Flooring LVT/LVP, Carpet, Tile
Appliance Built-In Microwave, Range, Dishwasher
Exterior
Parking Features Garage Faces Side, Paved
Garage Spaces 2.0
Utilities Available Water Available
View Golf Course
Roof Type Architectural Shingle
Porch Covered, Porch
Building
Lot Description Cul-De-Sac
Story 2
Entry Level Two
Foundation Slab
Sewer Septic Tank
Water Municipal Water
New Construction Yes
Schools
Elementary Schools West Pine Elementary
Middle Schools West Pine Middle
High Schools Pinecrest High
Others
Tax ID 00053706
Acceptable Financing Cash, Conventional, FHA, VA Loan
Listing Terms Cash, Conventional, FHA, VA Loan







