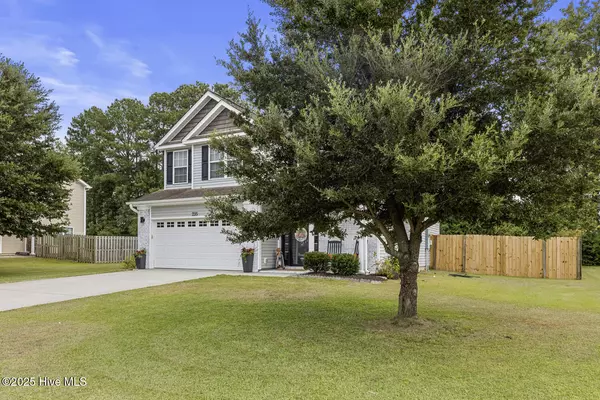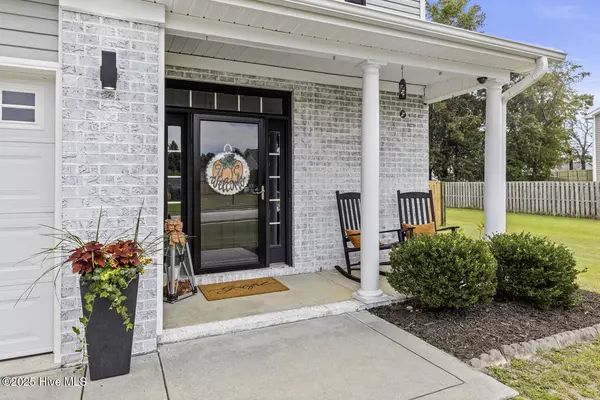
235 Maidstone DR Richlands, NC 28574
3 Beds
3 Baths
1,652 SqFt
UPDATED:
Key Details
Property Type Single Family Home
Sub Type Single Family Residence
Listing Status Active
Purchase Type For Sale
Square Footage 1,652 sqft
Price per Sqft $190
Subdivision Maidstone Park
MLS Listing ID 100533830
Style Wood Frame
Bedrooms 3
Full Baths 2
Half Baths 1
HOA Fees $120
HOA Y/N Yes
Year Built 2010
Lot Size 0.350 Acres
Acres 0.35
Lot Dimensions 100x151x100x151
Property Sub-Type Single Family Residence
Source Hive MLS
Property Description
Location
State NC
County Onslow
Community Maidstone Park
Zoning R-15
Direction 258 Richlands Hwy OR Gum Branch Road to N. Wilmington Street, right on Maidstone dr. . house is on left.
Location Details Mainland
Rooms
Primary Bedroom Level Non Primary Living Area
Interior
Interior Features Walk-in Closet(s), Ceiling Fan(s), Walk-in Shower
Heating Heat Pump
Cooling Central Air
Exterior
Parking Features Garage Faces Front, Attached, Paved
Garage Spaces 2.0
Utilities Available Sewer Connected, Water Connected
Amenities Available Maint - Comm Areas, Management
Roof Type Architectural Shingle
Porch Patio
Building
Story 2
Entry Level Two
Foundation Slab
Water Municipal Water
New Construction No
Schools
Elementary Schools Richlands
Middle Schools Trexler
High Schools Richlands
Others
Tax ID 443216939828
Acceptable Financing Cash, Conventional, FHA, VA Loan
Listing Terms Cash, Conventional, FHA, VA Loan







