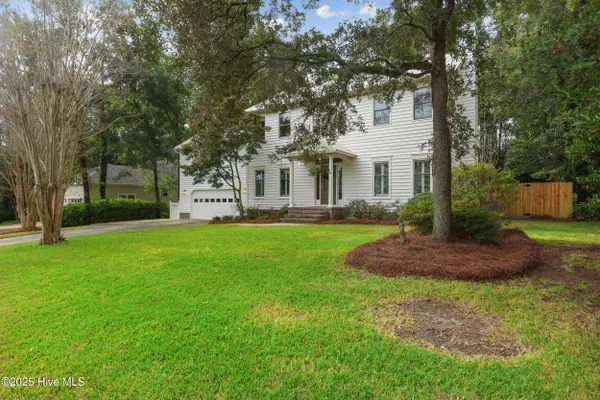
1120 Upper Reach DR Wilmington, NC 28409
4 Beds
3 Baths
2,468 SqFt
UPDATED:
Key Details
Property Type Single Family Home
Sub Type Single Family Residence
Listing Status Active
Purchase Type For Sale
Square Footage 2,468 sqft
Price per Sqft $251
Subdivision Upper Reach
MLS Listing ID 100535194
Style Wood Frame
Bedrooms 4
Full Baths 2
Half Baths 1
HOA Fees $520
HOA Y/N Yes
Year Built 1992
Lot Size 0.365 Acres
Acres 0.36
Lot Dimensions 90 x 175
Property Sub-Type Single Family Residence
Source Hive MLS
Property Description
Perched high on a hill with a durable metal roof and tasteful paint inside and out, this beautifully updated Wilmington home blends character and comfort in every detail. Step inside to a cozy living room with a beautiful fireplace, elegant crown molding, and all-new light fixtures that create a warm, welcoming feel. The kitchen features freshly painted cabinets and flows easily into the main living spaces, perfect for everyday living or entertaining. Upstairs, the spacious primary suite and additional bedrooms offer privacy and comfort, while the renovated bathrooms showcase modern finishes and updated plumbing.
Outside, enjoy a stunning fenced-in backyard with professional landscaping and a screened-in porch that's perfect for relaxing on crisp fall evenings. With smooth ceilings, stylish updates throughout, and a serene setting off Masonboro Loop, 1120 Upper Reach is move-in ready and full of charm.
Location
State NC
County New Hanover
Community Upper Reach
Zoning R-15
Direction Oleander Drive toward Wrightsville Beach-Turn Right Greenville Loop Rd, left on Pine Grove D, Right on Beasley Rd, 3rd left onto Fleet Rd, Right on Upper Reach, House is on the Right
Location Details Mainland
Rooms
Primary Bedroom Level Non Primary Living Area
Interior
Interior Features Walk-in Closet(s), Ceiling Fan(s), Pantry, Walk-in Shower
Heating Electric, Heat Pump
Cooling Central Air
Fireplaces Type Gas Log
Fireplace Yes
Appliance Electric Oven, Electric Cooktop, Built-In Microwave, Dishwasher
Exterior
Parking Features Garage Faces Front, On Site, Paved
Garage Spaces 2.0
Utilities Available Sewer Connected, Water Connected
Amenities Available Maint - Comm Areas, Management
Roof Type Metal
Porch Enclosed, Patio, Porch, Screened
Building
Story 2
Entry Level Two
Sewer Municipal Sewer
Water Municipal Water
New Construction No
Schools
Elementary Schools Masonboro Elementary
Middle Schools Roland Grise
High Schools Hoggard
Others
Tax ID R06608-016-007-000
Acceptable Financing Cash, Conventional, FHA, VA Loan
Listing Terms Cash, Conventional, FHA, VA Loan







