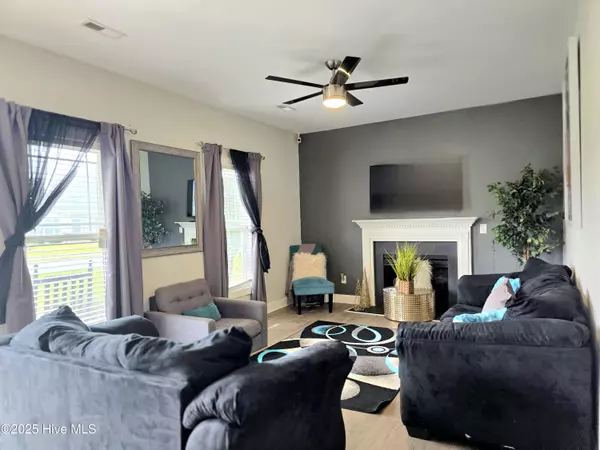
4400 Bristlecone DR Ayden, NC 28513
4 Beds
3 Baths
1,650 SqFt
UPDATED:
Key Details
Property Type Single Family Home
Sub Type Single Family Residence
Listing Status Active
Purchase Type For Sale
Square Footage 1,650 sqft
Price per Sqft $160
Subdivision Pine View
MLS Listing ID 100535834
Style Wood Frame
Bedrooms 4
Full Baths 2
Half Baths 1
HOA Y/N No
Year Built 2015
Annual Tax Amount $3,233
Lot Size 0.300 Acres
Acres 0.3
Lot Dimensions .30
Property Sub-Type Single Family Residence
Source Hive MLS
Property Description
With four bedrooms, two-and-a-half baths, and plenty of space to spread out, this home has the kind of layout that just feels right. The main floor offers an easy flow..... the kind of space where you can host Sunday dinners, laugh around the kitchen island, and still have room to unwind.
Yes, it could use a little TLC.....but that's what makes it special. It's move-in ready, so you can live comfortably while adding your own touches one project at a time. Think fresh paint, updated fixtures, and cozy corners that reflect your style and story.
Upstairs, you'll find all four bedrooms, including a spacious primary suite that gives you privacy and room to recharge. The backyard is wide open and ready for your vision....a garden, play area, or a firepit for summer nights.
Located in a quiet neighborhood with no HOA, you'll have the freedom to truly make this home yours. It's close to downtown Ayden, local schools, and just a short drive to Greenville.....giving you small-town peace with city convenience.
If you've been dreaming of a home you can grow into, this is your sign.
Location
State NC
County Pitt
Community Pine View
Zoning R12
Direction Take E Arlington Blvd to E Fire Tower Rd. Turn left onto NC-11 South and continue about 6 miles. Turn right onto Old Snow Hill Rd, then right onto Wildwood Dr, and right onto Bristlecone Dr — home is on the left.
Location Details Mainland
Rooms
Basement None
Primary Bedroom Level Non Primary Living Area
Interior
Interior Features Ceiling Fan(s)
Heating Electric, Heat Pump
Cooling Central Air
Flooring Carpet, Vinyl
Appliance Built-In Microwave, Refrigerator, Range, Disposal, Dishwasher
Exterior
Parking Features Garage Faces Front, Paved
Garage Spaces 2.0
Utilities Available Sewer Available, Water Available
Roof Type Shingle
Porch Patio, Porch
Building
Lot Description Open Lot
Story 2
Entry Level Two
Foundation Slab
Sewer Municipal Sewer
Water Municipal Water
New Construction No
Schools
Elementary Schools Ayden Elementary School
Middle Schools Ayden Middle School
High Schools Ayden-Grifton High School
Others
Tax ID 077963
Acceptable Financing Cash, Conventional, FHA, USDA Loan, VA Loan
Listing Terms Cash, Conventional, FHA, USDA Loan, VA Loan
Virtual Tour https://www.propertypanorama.com/instaview/ncrmls/100535834







