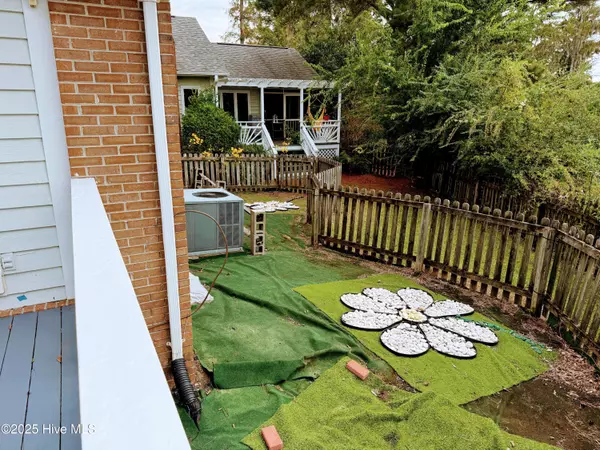
3721 Sand Trap CT Wilmington, NC 28412
3 Beds
3 Baths
1,721 SqFt
UPDATED:
Key Details
Property Type Single Family Home
Sub Type Single Family Residence
Listing Status Active
Purchase Type For Sale
Square Footage 1,721 sqft
Price per Sqft $231
MLS Listing ID 100536820
Style Wood Frame
Bedrooms 3
Full Baths 2
Half Baths 1
HOA Fees $660
HOA Y/N Yes
Year Built 1987
Lot Size 7,405 Sqft
Acres 0.17
Lot Dimensions Irregular
Property Sub-Type Single Family Residence
Source Hive MLS
Property Description
Located in Echo Pond Villas, enjoy easy access to shopping, schools, medical facilities, downtown Wilmington, and area beaches. Nearby community pool and tennis courts are available for a small fee
Move-in ready and beautifully maintainedâ€''this one won't last long!
Location
State NC
County New Hanover
Community Other
Zoning MD-17
Direction From College Rd take Carolina Beach Rd onto N Hwy 421 toward Wilmington, Left onto Echo Farms Blvd to trafic circle , stay right on Echo Farms Blvd,. turn left onto Sand Trap Ct , at end of the street
Location Details Mainland
Rooms
Basement None
Primary Bedroom Level Primary Living Area
Interior
Interior Features Walk-in Closet(s), Vaulted Ceiling(s), Ceiling Fan(s), Pantry
Heating Electric, Forced Air
Cooling Central Air
Flooring LVT/LVP
Appliance Electric Oven, Built-In Microwave, Washer, Refrigerator, Dryer, Dishwasher
Exterior
Parking Features Garage Faces Front, Concrete, Garage Door Opener, Off Street
Garage Spaces 2.0
Utilities Available Sewer Connected, Water Connected
Amenities Available Maint - Comm Areas, Maint - Grounds
Roof Type Architectural Shingle
Porch Deck
Building
Lot Description Cul-De-Sac
Story 1
Entry Level One
Foundation Permanent, Raised
Sewer Community Sewer
Water Municipal Water
Architectural Style Patio
New Construction No
Schools
Elementary Schools Alderman
Middle Schools Williston
High Schools New Hanover
Others
Tax ID R07007005003000
Acceptable Financing Cash, Conventional
Listing Terms Cash, Conventional







