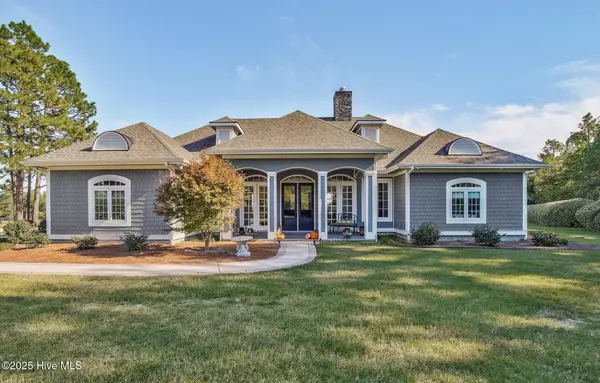
146 Jean Marie LN Vass, NC 28394
4 Beds
3 Baths
2,809 SqFt
UPDATED:
Key Details
Property Type Single Family Home
Sub Type Single Family Residence
Listing Status Active
Purchase Type For Sale
Square Footage 2,809 sqft
Price per Sqft $852
Subdivision Horse Country
MLS Listing ID 100538911
Style Wood Frame
Bedrooms 4
Full Baths 3
HOA Y/N No
Year Built 2020
Annual Tax Amount $4,878
Lot Size 10.900 Acres
Acres 10.9
Lot Dimensions 10.9 acres
Property Sub-Type Single Family Residence
Source Hive MLS
Property Description
Inside you enter into the great room which features a coffered ceiling, built-ins and open access to the kitchen. A see through two-sided gas fireplace, shared with the study, adds a cozy touch to the spacious great room. Three sets of French windows and doors opening to the screened back porch extend the living space outside with a full view of the farm. The stunning kitchen is open and spacious, and features onyx stained Yorktown cabinetry, stepped ceilings and a 13' island with leathered granite countertops. Cafe appliances include a 6 burner gas range and oven, a wall oven and microwave. Other pluses are pantry cabinets, a farmhouse apron front sink, a pot filler and window seat. The ceilings range from 10' to 12' high, many with specialty features creating an open luxury feel. Solid wood doors are 8' tall with 5 horizontal panels with matte black hardware. Italian (Castelvetro More Noce 8'x48') porcelain tile plank flooring throughout except carpeted guest bedrooms. The primary suite features a tray ceiling, window seat and French doors leading to the back porch. The primary bath features two vanities, a separate water closet, and a walk-in shower. Enter through French Doors into the private study next to the suite, providing a perfect place for working at home or simply enjoying a quiet conversation. A wall of built-in shelves is ideal for the book lover in the family. It also has a tray ceiling and rear French doors to the back porch. On the opposite side of the house, two guest bedrooms share a full bath. Upstairs, a bonus room over the garage with a full bathroom can be used as a private suite or another bedroom and has a panoramic view of the property. This lovely 10 + acre hobby farm established in 2020 is just off the popular Youngs Road and adjacent to the Walthour-Moss Foundation entrance. No need to load/unload/reload and drive a trailer. Simply tack up and go! WMF is a 4000 + acre preserved equine and environmental treasure in Southern Pines. Ride to your hearts content!
The open and airy Lester barn features 4 stalls (12x12) with European stall fronts, a wash stall, an open storage area for hay, shavings, & equipment. There are separate feed and tack rooms and both are climate controlled by a Carrier dual mini split heat pump system. The stalls have concrete floors with thick rubber mats. A 30 gallon hot water heater and a Big A$$ Fan are also part of the barns features. The very mature pastures have Drinking Post automatic waterers and 12x24 run in sheds. 3-5"round rail fencing is superbly done by Brad Charles Fencing. There is a paddock that surrounds the barn and leads out to two large pastures with Bermuda and Bahia grass with winter ryegrass planted in fall. The property is surrounded by elaeagnus hedges providing esthetics, privacy and a home to birds and bunnies. There is also a fenced in dog yard. Minutes to downtown Southern Pines and Pinehurst for excellent restaurants, shopping and golf!
Other features include:
Carrier heat pump 4 ton 16 SEER
Foam insulation in attic significantly reduces electricity costs
Ceiling fans throughout
Full house 22kw 200 amp Generac generator
Well house with filtration system
Tankless gas water heater (9.5 gpm)
320 gallon propane tank (McNeill)
Propane gas line for outdoor grill
Fiber internet (Spectrum)
Hardie board exterior with stone accents
Concrete driveway
Septic 1000 gallon
Laundry room
2 car garage
Screen porch
No HOA
Property taxes 2025: $4878
Location
State NC
County Moore
Community Horse Country
Zoning RE
Direction Youngs Road to Jean Marie. Farm on Right.
Location Details Mainland
Rooms
Other Rooms Kennel/Dog Run, Corral(s), Barn(s)
Basement None
Primary Bedroom Level Primary Living Area
Interior
Interior Features Walk-in Closet(s), Vaulted Ceiling(s), Tray Ceiling(s), High Ceilings, Mud Room, Bookcases, Kitchen Island, Walk-in Shower
Heating Propane, Heat Pump, Electric
Cooling Central Air
Flooring Carpet, Tile
Fireplaces Type Gas Log
Fireplace Yes
Appliance Gas Oven, Gas Cooktop, Built-In Microwave, Washer, Refrigerator, Range, Dishwasher
Exterior
Parking Features Additional Parking
Garage Spaces 2.0
Utilities Available Underground Utilities, See Remarks
Roof Type Architectural Shingle
Porch Patio, Screened
Building
Lot Description Horse Farm, Farm, Pasture
Story 2
Entry Level Two
Sewer Private Sewer
Water Well
New Construction No
Schools
Elementary Schools Vass Lakeview Elementary
Middle Schools Crain'S Creek Middle
High Schools Union Pines High
Others
Tax ID 00036245
Acceptable Financing Cash, Conventional, VA Loan
Horse Property Stable(s), Hay Storage, Paddocks, Pasture, Tack Room, Wash Rack
Listing Terms Cash, Conventional, VA Loan







