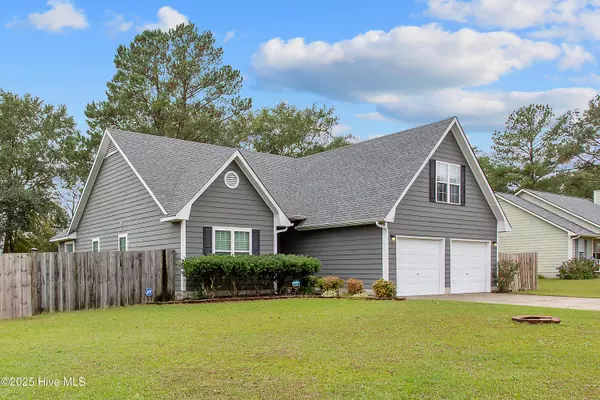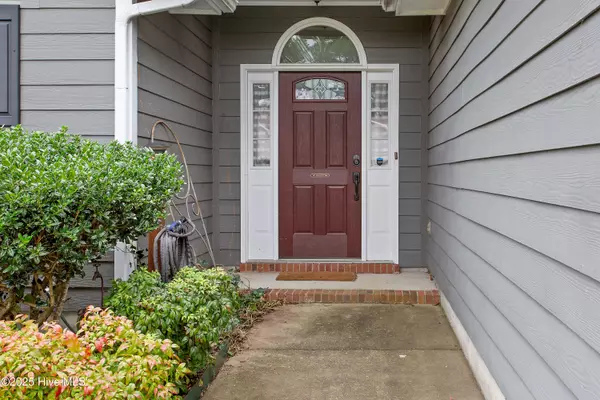
101 Elderberry CT Raeford, NC 28376
3 Beds
2 Baths
1,649 SqFt
UPDATED:
Key Details
Property Type Single Family Home
Sub Type Single Family Residence
Listing Status Active Under Contract
Purchase Type For Sale
Square Footage 1,649 sqft
Price per Sqft $151
Subdivision Windward Oaks
MLS Listing ID 100539051
Style Wood Frame
Bedrooms 3
Full Baths 2
HOA Y/N No
Year Built 2001
Annual Tax Amount $1,518
Lot Size 0.400 Acres
Acres 0.4
Lot Dimensions unknown.
Property Sub-Type Single Family Residence
Source Hive MLS
Property Description
Location
State NC
County Hoke
Community Windward Oaks
Zoning RA-20
Direction From Raeford Rd, Fayetteville towards Fayetteville Rd, Raeford. Right on Hobson Rd off Fayetteville Rd. Left on to Elderberry. It will be the first home on your left.
Location Details Mainland
Rooms
Other Rooms Shed(s)
Basement None
Primary Bedroom Level Primary Living Area
Interior
Interior Features Master Downstairs, High Ceilings, Ceiling Fan(s)
Heating Other, Heat Pump, Electric
Cooling Other, Central Air
Flooring Vinyl
Exterior
Parking Features Garage Faces Front, Concrete, Off Street
Garage Spaces 2.0
Utilities Available Water Connected
Roof Type Architectural Shingle
Porch Deck, Patio, Porch, See Remarks
Building
Lot Description Cul-De-Sac, Corner Lot
Story 2
Entry Level Two
Foundation Block, Slab
Sewer Septic Tank
Water County Water
New Construction No
Schools
Elementary Schools Upchurch Elementary
Middle Schools East Hoke Middle
High Schools Hoke County High
Others
Tax ID 494570001178
Acceptable Financing Cash, Conventional, FHA, USDA Loan, VA Loan
Listing Terms Cash, Conventional, FHA, USDA Loan, VA Loan







