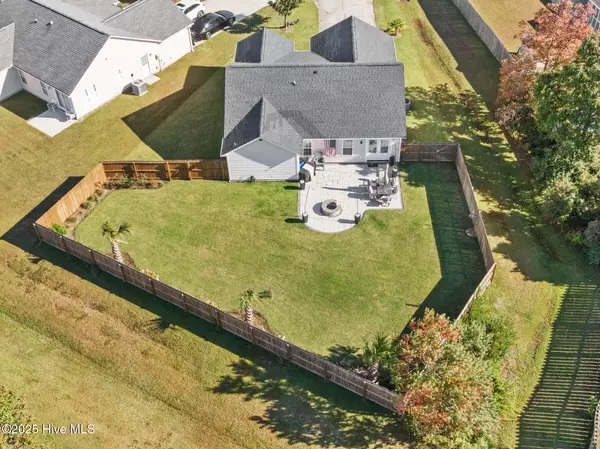
7406 Privet CT Wilmington, NC 28411
3 Beds
2 Baths
1,289 SqFt
UPDATED:
Key Details
Property Type Single Family Home
Sub Type Single Family Residence
Listing Status Active
Purchase Type For Sale
Square Footage 1,289 sqft
Price per Sqft $306
Subdivision Whitney Pines
MLS Listing ID 100539612
Style Wood Frame
Bedrooms 3
Full Baths 2
HOA Fees $255
HOA Y/N Yes
Year Built 2003
Lot Size 0.298 Acres
Acres 0.3
Lot Dimensions Irregular
Property Sub-Type Single Family Residence
Source Hive MLS
Property Description
Location
State NC
County New Hanover
Community Whitney Pines
Zoning R-15
Direction Take Market St towards Porters Neck. Turn Right onto Gordon Rd and then Left onto Military Cutoff Rd. Turn Left onto Lendire Rd and then Left onto Newbury Way. Turn Right onto Privet Ct and the home i
Location Details Mainland
Rooms
Primary Bedroom Level Primary Living Area
Interior
Interior Features Master Downstairs, Walk-in Closet(s), Vaulted Ceiling(s), Ceiling Fan(s), Pantry
Heating Electric, Heat Pump
Cooling Central Air
Flooring LVT/LVP
Fireplaces Type None
Fireplace No
Appliance Electric Oven, Built-In Microwave, Washer, Refrigerator, Ice Maker, Dryer, Dishwasher
Exterior
Parking Features Garage Faces Front, Off Street
Garage Spaces 2.0
Utilities Available Sewer Connected, Water Connected
Amenities Available Maint - Comm Areas, Management
Roof Type Shingle
Porch Patio
Building
Lot Description Cul-De-Sac
Story 1
Entry Level One
Foundation Slab
Sewer Municipal Sewer
Water Municipal Water
Architectural Style Patio
New Construction No
Schools
Elementary Schools Murrayville
Middle Schools Trask
High Schools Laney
Others
Tax ID R03500-006-079-000
Acceptable Financing Cash, Conventional, FHA, VA Loan
Listing Terms Cash, Conventional, FHA, VA Loan







