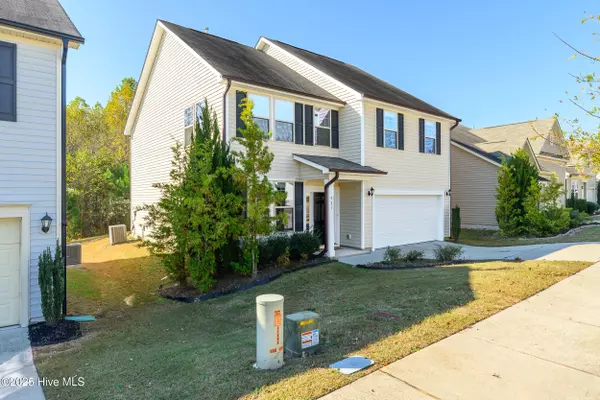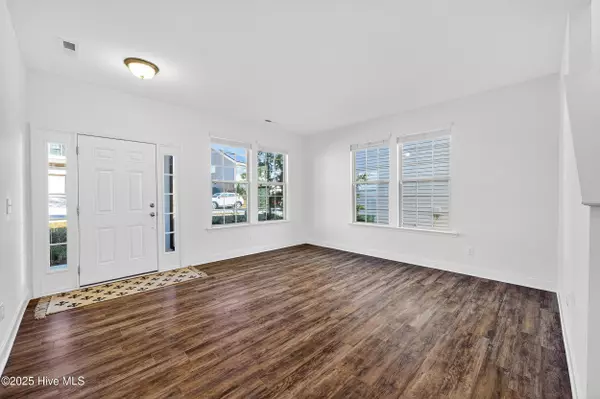
921 Stable Fern DR Fuquay Varina, NC 27526
3 Beds
3 Baths
2,468 SqFt
UPDATED:
Key Details
Property Type Single Family Home
Sub Type Single Family Residence
Listing Status Active
Purchase Type For Sale
Square Footage 2,468 sqft
Price per Sqft $166
MLS Listing ID 100539820
Style Wood Frame
Bedrooms 3
Full Baths 2
Half Baths 1
HOA Fees $385
HOA Y/N Yes
Year Built 2018
Annual Tax Amount $3,742
Lot Size 5,663 Sqft
Acres 0.13
Lot Dimensions 52x112x51x110
Property Sub-Type Single Family Residence
Source Hive MLS
Property Description
Enter to bright, open-concept living on the main level, fit for dinner parties, dance offs or anything in between. Cook and chat in the kitchen, with an island and generous cabinetry and storage layout. Keep warm this winter in the living area, with gas logs fireplace with mantle. Come on upstairs to 3 bedrooms: firstly the owners sanctuary, including bathroom with double vanities, shower and separate commode room. 2 additional bedrooms on the upper level are sized for kids, extended family, guests or office comfort. A spacious loft area provides multi-functional options, or the possibility of a future 4th bedroom.
Outdoor living is made easy here, with a flat, low maintenance yard overlooking woodlands. Roof, HVAC and hot water heater, all original (2018 build). Appliances clean and in good condition.
The Ridge at Kenneth Creek is a walk friendly neighborhood, lined with trees and green spaces. Close to schools, shopping and conveniences, and only 30 mi from RDU.
Location
State NC
County Wake
Community Other
Zoning RMD
Direction 15-510 to HWY 1, exit 89, right on New Hill Rd. Continue to right on Cass Holt Rd., left onto Buckhorn, left onto Burt Rd. Right on Wagstaff, left on Bridlemine Dr, left on Leatherstone and right onto Stable Fern Dr.
Location Details Mainland
Rooms
Basement None
Primary Bedroom Level Non Primary Living Area
Interior
Interior Features High Ceilings
Heating Heat Pump, Electric
Cooling Central Air
Flooring LVT/LVP, Carpet, Vinyl
Appliance Electric Oven, Electric Cooktop, Built-In Microwave, Refrigerator, Disposal, Dishwasher
Exterior
Parking Features Garage Faces Front, Attached, Garage Door Opener
Garage Spaces 2.0
Utilities Available Cable Available, Natural Gas Connected, Water Connected
Amenities Available See Remarks
Roof Type Composition
Porch Porch
Building
Story 2
Entry Level Two
Foundation Slab
Sewer County Sewer
Water County Water
New Construction No
Schools
Elementary Schools Other
Middle Schools Fuquay
High Schools Willow Spring
Others
Tax ID 0656419125
Acceptable Financing Cash, Conventional, VA Loan
Listing Terms Cash, Conventional, VA Loan







