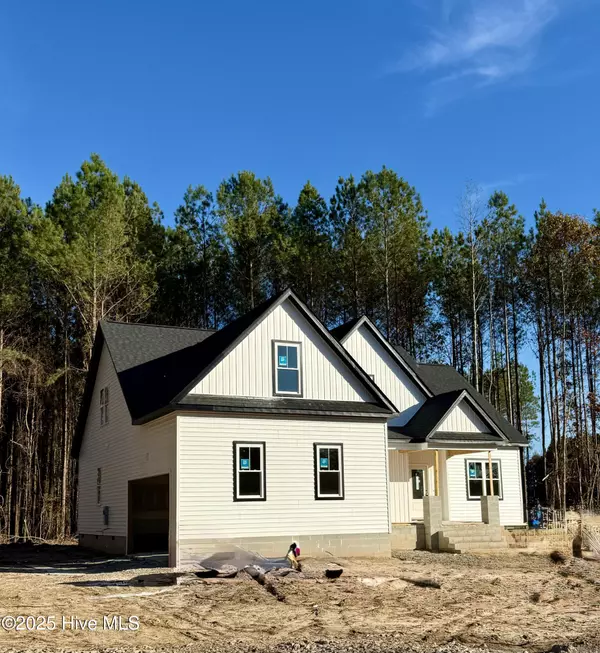
1935 Hayes RD Spring Hope, NC 27882
3 Beds
3 Baths
2,512 SqFt
UPDATED:
Key Details
Property Type Single Family Home
Sub Type Single Family Residence
Listing Status Active
Purchase Type For Sale
Square Footage 2,512 sqft
Price per Sqft $206
Subdivision Not In Subdivision
MLS Listing ID 100539887
Style Wood Frame
Bedrooms 3
Full Baths 2
Half Baths 1
HOA Y/N No
Year Built 2025
Lot Size 1.348 Acres
Acres 1.35
Lot Dimensions 170.08x182.0830.37x229.08x283.90
Property Sub-Type Single Family Residence
Source Hive MLS
Property Description
Location
State NC
County Nash
Community Not In Subdivision
Zoning R-40
Direction From 64E take exit 446 onto ALT US 64,NC 231 toward Spring Hope, Left N Big Woods, Left Webbs Mill , Rt STallings , Rt Hayes RD
Location Details Mainland
Rooms
Primary Bedroom Level Primary Living Area
Interior
Interior Features Walk-in Closet(s), Tray Ceiling(s), Entrance Foyer, Mud Room, Kitchen Island, Ceiling Fan(s), Pantry, Walk-in Shower
Heating Electric, Forced Air
Cooling Central Air
Flooring LVT/LVP, Carpet, Tile
Fireplaces Type Gas Log
Fireplace Yes
Appliance Electric Oven, Electric Cooktop, Built-In Microwave, Built-In Electric Oven, Dishwasher
Exterior
Parking Features Garage Faces Side, Attached, Concrete, Garage Door Opener
Garage Spaces 2.0
Utilities Available Underground Utilities
Roof Type Shingle
Porch Screened
Building
Lot Description Corner Lot
Story 2
Entry Level One and One Half
Foundation Combination, Brick/Mortar, Block
Sewer Septic Tank
Water Well
New Construction Yes
Schools
Elementary Schools Bunn
Middle Schools Bunn
High Schools Bunn
Others
Tax ID 284000614366
Acceptable Financing Cash, Conventional, FHA, VA Loan
Listing Terms Cash, Conventional, FHA, VA Loan







