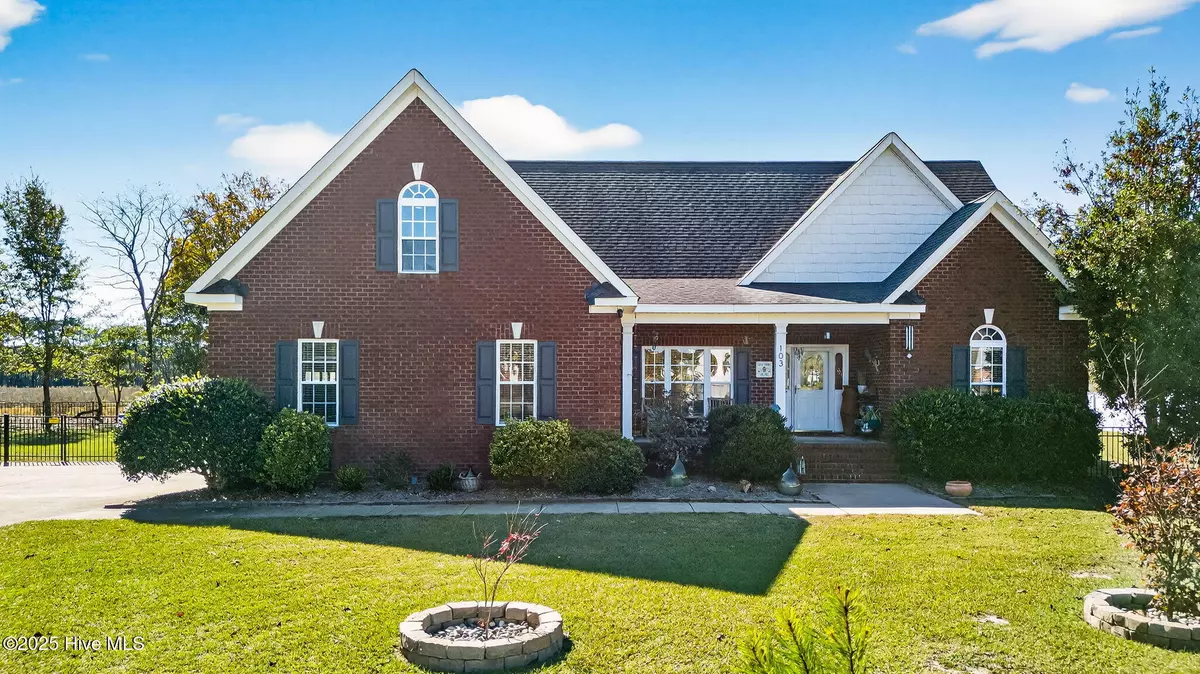
103 Bradford PL La Grange, NC 28551
3 Beds
2 Baths
2,171 SqFt
UPDATED:
Key Details
Property Type Single Family Home
Sub Type Single Family Residence
Listing Status Active
Purchase Type For Sale
Square Footage 2,171 sqft
Price per Sqft $174
Subdivision Walnut Pointe
MLS Listing ID 100540038
Style Wood Frame
Bedrooms 3
Full Baths 2
HOA Y/N No
Year Built 2003
Lot Size 0.700 Acres
Acres 0.7
Lot Dimensions 41'x14'x157'x203'x38'x129'x121'
Property Sub-Type Single Family Residence
Source Hive MLS
Property Description
The kitchen has been tastefully updated with granite countertops, stainless steel appliances (range, dishwasher, and refrigerator all new since 2023), ample cabinet space, and stylish finishes. Both bathrooms have been remodeled — the primary suite features a tiled walk-in shower, soaking tub, dual vanity, granite counters, and tile flooring, while the secondary bath also includes granite and tile upgrades.
Additional improvements include new LVP flooring, a new hot water heater, upgraded light fixtures and ceiling fans, fresh interior and garage paint, and energy-efficient sliding French doors. Both HVAC units have been replaced and regularly serviced, and a plasma air unit has been added for enhanced air quality. The septic system has also been maintained for peace of mind.
Enjoy the comfort of a propane gas log fireplace, a side-entry two-car garage, and a backyard shed—perfect for lawn equipment or extra storage. Outdoor living shines in the large fenced-in backyard with peaceful views of an open field and no immediate neighbor on one side. Located on a quiet cul-de-sac, this home offers privacy, charm, and true move-in-ready comfort.
Location
State NC
County Wayne
Community Walnut Pointe
Zoning 5010
Direction From US 70 East - Take a Right onto S Beston Rd. - in 1.4 Miles take a Right onto Pointe Dr. - In 0.3 Miles take a left onto Bradford Pl. - Home is at the end of the Cul-de-sac in 200ft.
Location Details Mainland
Rooms
Other Rooms Covered Area, Shed(s), See Remarks, Storage
Basement None
Primary Bedroom Level Primary Living Area
Interior
Interior Features Master Downstairs, Walk-in Closet(s), Tray Ceiling(s), High Ceilings, Entrance Foyer, Mud Room, Ceiling Fan(s), Walk-in Shower
Heating Propane, Fireplace(s), Electric, Heat Pump
Cooling Central Air
Flooring LVT/LVP, Tile, Wood, See Remarks
Fireplaces Type Gas Log
Fireplace Yes
Appliance Built-In Microwave, See Remarks, Range, Dishwasher
Exterior
Parking Features Garage Faces Side, Attached, Concrete
Garage Spaces 2.0
Utilities Available Water Connected
Roof Type Shingle
Porch Covered, Porch
Building
Lot Description Cul-De-Sac, Level, See Remarks, Corner Lot
Story 2
Entry Level One and One Half
Sewer Septic Tank
Water County Water
New Construction No
Schools
Elementary Schools Spring Creek
Middle Schools Spring Creek
High Schools Spring Creek
Others
Tax ID 46250716
Acceptable Financing Cash, Conventional, FHA, USDA Loan, VA Loan
Listing Terms Cash, Conventional, FHA, USDA Loan, VA Loan
Virtual Tour https://vimeopro.com/thebethhinesteam/103-bradford-place-la-grange-1







