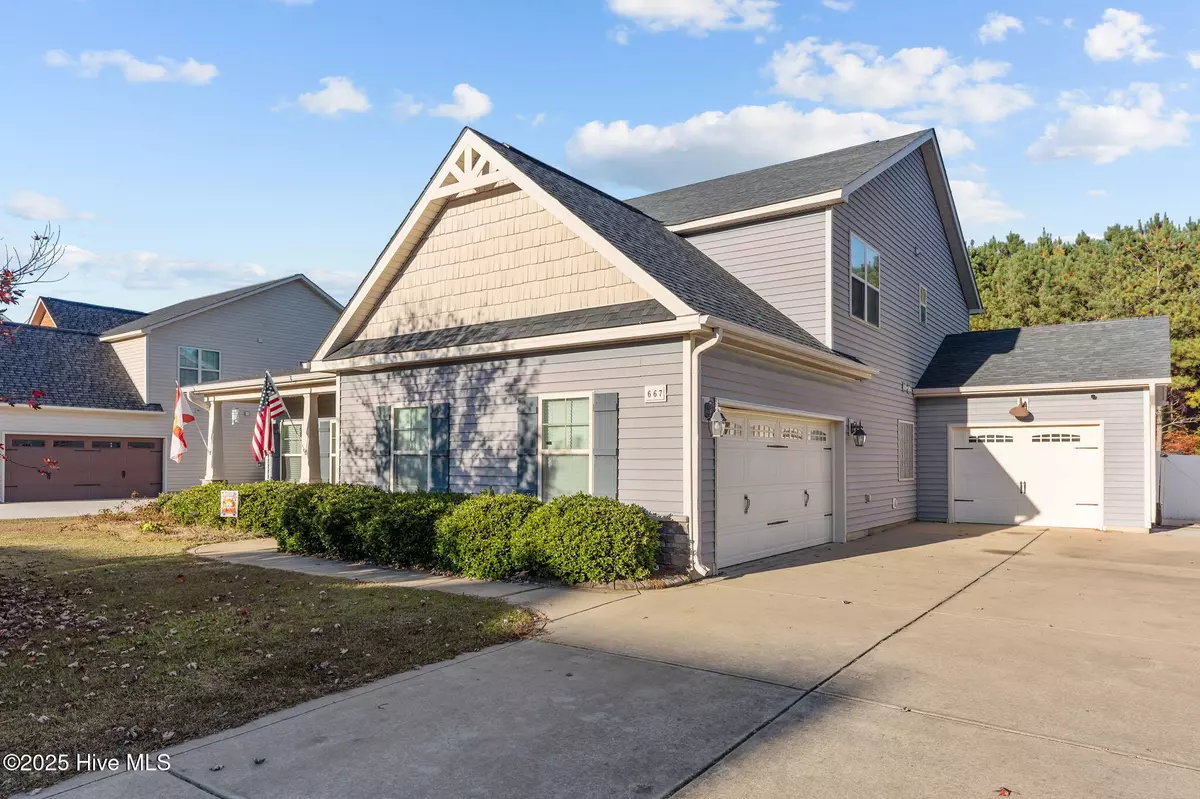
667 Saint Johns LOOP Raeford, NC 28376
4 Beds
3 Baths
2,750 SqFt
UPDATED:
Key Details
Property Type Single Family Home
Sub Type Single Family Residence
Listing Status Active
Purchase Type For Sale
Square Footage 2,750 sqft
Price per Sqft $158
Subdivision The Pines At Westgate
MLS Listing ID 100540318
Style Wood Frame
Bedrooms 4
Full Baths 2
Half Baths 1
HOA Fees $383
HOA Y/N Yes
Year Built 2012
Lot Size 0.350 Acres
Acres 0.35
Lot Dimensions 78x194x79x194
Property Sub-Type Single Family Residence
Source Hive MLS
Property Description
Location
State NC
County Hoke
Community The Pines At Westgate
Zoning RS1
Direction FROM FAYETTEVILLE TAKE 401 SOUTH, TAKE RIGHT ONTO JOHNSON MILL ROAD. TAKE LEFT ONTO ADCOX ROAD. MAIN TURN RIGHT ON NORTHVIEW, AT ENTRANCE OF SUBDIVISION. GO TO DEAD END AND TURN RIGHT ONTO SAINT JOHNS LOOP. ONCE YOU PASS 1st STOP SIGN AT SEDGEFIELD DRIVE, HOUSE WILL BE DOWN IN YOUR LEFT.
Location Details Mainland
Rooms
Basement None
Primary Bedroom Level Primary Living Area
Interior
Interior Features Master Downstairs, Walk-in Closet(s), Tray Ceiling(s), High Ceilings, Entrance Foyer, Ceiling Fan(s), Hot Tub, Pantry, Walk-in Shower, Wet Bar
Heating Propane, Fireplace(s), Heat Pump
Cooling Central Air
Flooring Carpet, Tile
Fireplaces Type Gas Log
Fireplace Yes
Window Features Storm Window(s)
Appliance Vented Exhaust Fan, Electric Oven, Self Cleaning Oven, Range, Ice Maker, Disposal, Dishwasher
Exterior
Exterior Feature Irrigation System, Gas Grill
Parking Features Garage Faces Side, Garage Faces Front, Attached, Garage Door Opener
Garage Spaces 3.0
Pool In Ground
Utilities Available Sewer Connected, Underground Utilities, Water Connected
Amenities Available Clubhouse, Fitness Center, Maint - Comm Areas, Maint - Roads, Playground, Sewer, Sidewalk, Spa/Hot Tub, Storage, Street Lights, Trash, Water
Roof Type Architectural Shingle
Accessibility None
Porch Patio, Porch, Screened
Building
Lot Description Level
Story 2
Entry Level Two
Foundation Slab
Sewer Public Sewer
Water None
Structure Type Irrigation System,Gas Grill
New Construction No
Schools
Elementary Schools Rockfish
Middle Schools Sandy Grove
High Schools Hoke County High
Others
Tax ID 494750101092
Acceptable Financing Assumable, Cash, Conventional, FHA, VA Loan
Listing Terms Assumable, Cash, Conventional, FHA, VA Loan
Virtual Tour https://my.matterport.com/show/?m=rfQsVk4TdpT&play=1&brand=0&mls=1&







