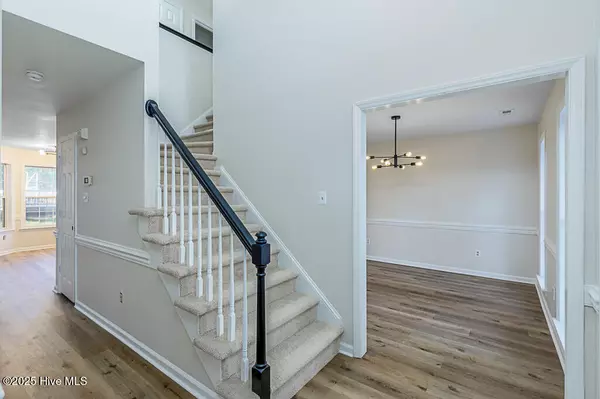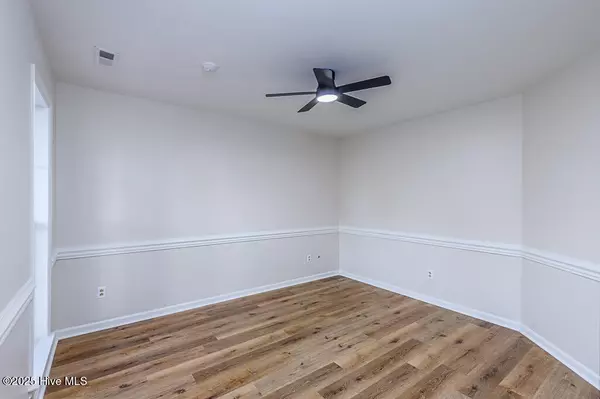
713 Barney Fones DR Havelock, NC 28532
3 Beds
3 Baths
2,063 SqFt
UPDATED:
Key Details
Property Type Single Family Home
Sub Type Single Family Residence
Listing Status Active
Purchase Type For Sale
Square Footage 2,063 sqft
Price per Sqft $176
Subdivision Stonebridge Landing
MLS Listing ID 100540325
Style Wood Frame
Bedrooms 3
Full Baths 2
Half Baths 1
HOA Y/N No
Year Built 1994
Annual Tax Amount $2,927
Lot Size 0.326 Acres
Acres 0.33
Property Sub-Type Single Family Residence
Source Hive MLS
Property Description
Step inside and you'll immediately notice the fresh paint, new stainless-steel appliances, and a clean, contemporary feel that makes the home move-in ready. The updated kitchen features sleek countertops and cabinetry perfect for everyday living or entertaining, while the renovated bathrooms offer a touch of luxury and comfort.
Out back, a spacious screened-in porch invites you to relax year-round while overlooking the large fenced yard — ideal for gatherings, gardening, or simply unwinding at sunset. The expansive deck is perfectly positioned and ready for your new above-ground pool, creating the ultimate backyard oasis.
Nestled in a tranquil cul-de-sac yet just minutes from MCAS Cherry Point, local shops, and dining, this home blends convenience with serenity.
Move-in ready, beautifully updated, and waiting for its new owners — don't miss this one.
Location
State NC
County Craven
Community Stonebridge Landing
Zoning R-12
Direction Head toward US-70 East (signs for Morehead City/Havelock). Merge onto US-70 East. Stay on US-70 E for about 18 miles — it's a straight shot toward Havelock. Enter Havelock city limits. You'll pass landmarks like Cherry Point MCAS on your right as you approach town. Turn right onto Fontana Blvd (just after passing the Stonebridge Landing neighborhood sign). This is the main entra
Location Details Mainland
Rooms
Primary Bedroom Level Primary Living Area
Interior
Interior Features Walk-in Closet(s), Ceiling Fan(s)
Heating Electric, Heat Pump
Cooling Central Air
Exterior
Parking Features Attached, Paved
Garage Spaces 2.0
Utilities Available Sewer Connected, Water Connected
Roof Type Architectural Shingle
Porch Porch, Screened
Building
Story 2
Entry Level Two
Foundation Slab
Water Municipal Water
New Construction No
Schools
Elementary Schools Graham A. Barden
Middle Schools Tucker Creek
High Schools Havelock
Others
Tax ID 6-045-3 -080
Acceptable Financing Cash, Conventional, FHA, USDA Loan, VA Loan
Listing Terms Cash, Conventional, FHA, USDA Loan, VA Loan







