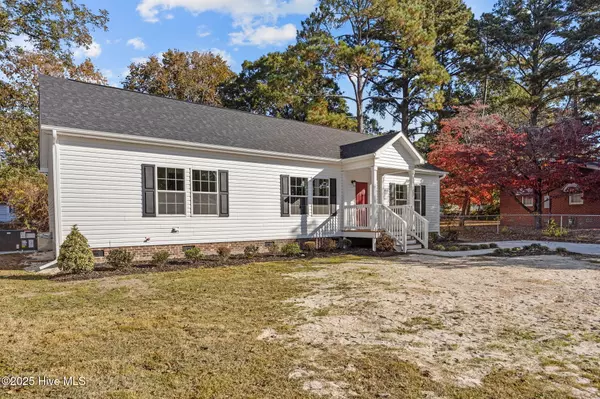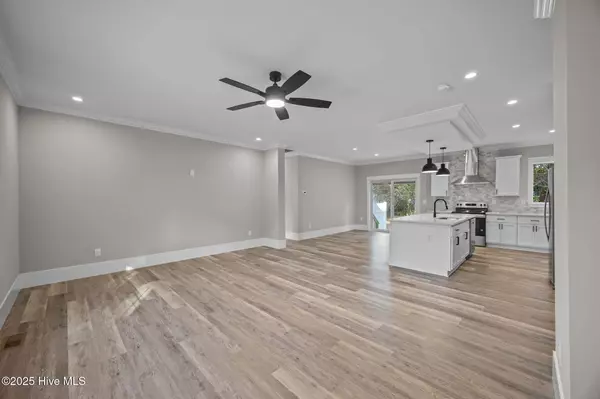
2707 Tryon DR Greenville, NC 27858
3 Beds
2 Baths
1,680 SqFt
UPDATED:
Key Details
Property Type Single Family Home
Sub Type Single Family Residence
Listing Status Active
Purchase Type For Sale
Square Footage 1,680 sqft
Price per Sqft $187
Subdivision Colonial Heights
MLS Listing ID 100540467
Style Wood Frame
Bedrooms 3
Full Baths 2
HOA Y/N No
Year Built 2025
Lot Size 10,454 Sqft
Acres 0.24
Lot Dimensions See plat map
Property Sub-Type Single Family Residence
Source Hive MLS
Property Description
This beautiful one-story home offers modern style and comfort in an established setting. Step inside to find 9-foot ceilings, 8-foot interior doors, and recessed lighting throughout, creating a bright and open feel. The spacious kitchen features 42'' white cabinets, quartz countertops, and stainless steel appliances — perfect for cooking and entertaining.
The luxurious primary suite boasts a spa-inspired bathroom with a separate soaking tub, a high-end tiled shower with a fold-down seat, and a double vanity with illuminated mirrors. Enjoy LVP flooring throughout for easy maintenance and a seamless look. Step outside to a private patio with vinyl privacy panels, ideal for relaxing outdoors. The maintenance-free exterior ensures effortless living in your beautiful new home.
Don't miss your chance to own this brand-new home in a desirable, established neighborhood!
Location
State NC
County Pitt
Community Colonial Heights
Zoning R
Direction From US-264 E, take the exit toward Greenville. Continue on US-264 Business for about 5 miles. Turn right onto Evans St, then left onto Red Banks Rd. Continue 1.5 miles and turn right onto Tryon Dr. Property at 2707 Tryon Dr will be on the left.
Location Details Mainland
Rooms
Basement None
Primary Bedroom Level Primary Living Area
Interior
Interior Features Ceiling Fan(s)
Heating Electric, Heat Pump
Cooling Central Air
Flooring LVT/LVP
Fireplaces Type None
Fireplace No
Appliance Refrigerator, Dishwasher
Exterior
Parking Features Attached, Assigned, Off Street
Utilities Available Cable Available, Sewer Connected, Water Connected
Amenities Available No Amenities
Roof Type Architectural Shingle
Porch Porch
Building
Story 1
Entry Level One
Sewer Municipal Sewer
Water Municipal Water
New Construction Yes
Schools
Elementary Schools Eastern
Middle Schools C.M. Eppes Middle School
High Schools J.H. Rose High School
Others
Tax ID 04669
Acceptable Financing Cash, Conventional, FHA, VA Loan
Listing Terms Cash, Conventional, FHA, VA Loan







