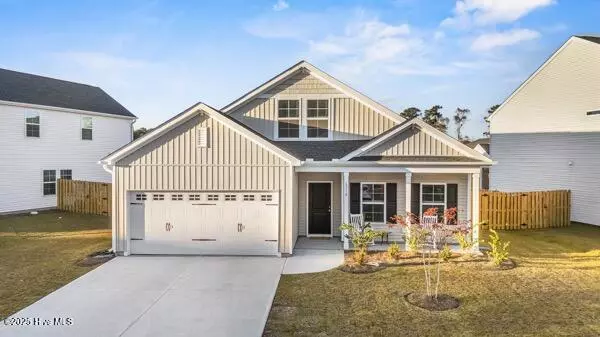
2318 Flowery Branch DR Castle Hayne, NC 28429
3 Beds
2 Baths
1,914 SqFt
UPDATED:
Key Details
Property Type Single Family Home
Sub Type Single Family Residence
Listing Status Active
Purchase Type For Sale
Square Footage 1,914 sqft
Price per Sqft $213
Subdivision Parsons Mill
MLS Listing ID 100540485
Style Wood Frame
Bedrooms 3
Full Baths 2
HOA Fees $1,020
HOA Y/N Yes
Year Built 2025
Lot Size 6,970 Sqft
Acres 0.16
Lot Dimensions irregular
Property Sub-Type Single Family Residence
Source Hive MLS
Property Description
The open-concept first floor features spacious living and dining areas, with all bedrooms conveniently located on the main level. Upstairs, you'll find a large bonus room perfect for a home office, media room, or guest space. Enjoy outdoor living on the newly added screened-in porch overlooking a generous, fully fenced backyard.
Additional upgrades include gutters, custom blinds, and a stainless-steel refrigerator—making this home both stylish and functional.
Location
State NC
County New Hanover
Community Parsons Mill
Zoning R-10
Direction North on College Rd, take exit 420B to North College Rd. Pass Laney HS on right, go through traffic light at Blue Cla. Take second L into Parsons Mill Farm. Take first L onto Parsons Mill Drive and home is on L.
Location Details Mainland
Rooms
Basement None
Primary Bedroom Level Primary Living Area
Interior
Interior Features Master Downstairs, Walk-in Closet(s), Vaulted Ceiling(s), High Ceilings, Entrance Foyer, Solid Surface, Kitchen Island, Ceiling Fan(s), Pantry, Walk-in Shower
Heating Fireplace(s), Electric, Heat Pump
Cooling Central Air
Flooring LVT/LVP, Carpet, Vinyl
Fireplaces Type Gas Log
Fireplace Yes
Appliance Electric Oven, Built-In Microwave, See Remarks, Washer, Refrigerator, Dryer, Disposal, Dishwasher
Exterior
Parking Features Garage Faces Front, Attached, Concrete, Garage Door Opener
Garage Spaces 2.0
Pool None
Utilities Available Sewer Connected, Water Connected
Amenities Available Community Pool, Maint - Comm Areas, Maint - Roads, Management, Sidewalk, Street Lights
Roof Type Architectural Shingle
Porch Covered, Patio, Porch, Screened
Building
Story 2
Entry Level Two
Foundation Slab
Sewer Municipal Sewer
Water Municipal Water
New Construction No
Schools
Elementary Schools Castle Hayne
Middle Schools Holly Shelter
High Schools Laney
Others
Tax ID R01800-007-447-000
Acceptable Financing Cash, Conventional, FHA, USDA Loan, VA Loan
Listing Terms Cash, Conventional, FHA, USDA Loan, VA Loan







