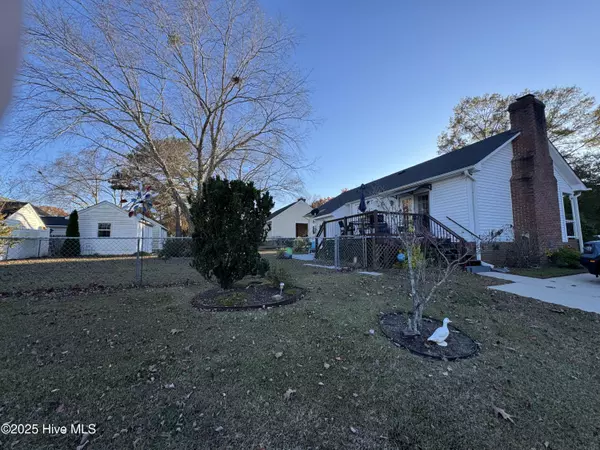
2834 Springflower DR N Wilson, NC 27896
3 Beds
2 Baths
1,206 SqFt
UPDATED:
Key Details
Property Type Single Family Home
Sub Type Single Family Residence
Listing Status Pending
Purchase Type For Sale
Square Footage 1,206 sqft
Price per Sqft $190
Subdivision Copperfield
MLS Listing ID 100540770
Style Wood Frame
Bedrooms 3
Full Baths 2
HOA Y/N No
Year Built 1990
Annual Tax Amount $1,145
Lot Size 0.280 Acres
Acres 0.28
Lot Dimensions 75.54 x 135 x 98.07 x 120.61
Property Sub-Type Single Family Residence
Source Hive MLS
Property Description
Welcome to 2834 Spring Flower Dr., a well-kept 1200 sq. ft. home offering comfort, convenience, and great potential. Enjoy a good-sized fenced backyard, perfect for pets, outdoor living, or gardening. A workshop adds extra storage and functionality—ideal for hobbies or projects.
This property is a smart choice for first-time homebuyers or investors looking for a solid opportunity. Centrally located in Wilson, just off Nash Street and Ward Blvd, you'll love being close to restaurants, grocery stores, shops, and more.
This one won't last long—schedule your showing today!
Location
State NC
County Wilson
Community Copperfield
Zoning RES
Direction Nash St. to Fieldstream Dr. Once on Fieldstream turn right in .2 mi onto Friendship Dr. N, the Springflower will be on your right in 450 ft. Turn Right and home will be in .1 mil on your left.
Location Details Mainland
Rooms
Other Rooms Workshop
Primary Bedroom Level Primary Living Area
Interior
Interior Features None
Heating Electric, Heat Pump
Cooling Central Air
Flooring Carpet, Vinyl
Window Features Thermal Windows
Appliance Electric Oven, Built-In Microwave, Dishwasher
Exterior
Parking Features Concrete, Off Street
Utilities Available Water Connected
Roof Type Shingle
Porch Deck, Patio
Building
Story 1
Entry Level One
Sewer Municipal Sewer
Water Municipal Water
New Construction No
Schools
Elementary Schools Wells
Middle Schools Forest Hills
High Schools Fike High
Others
Tax ID 3713-83-4620.000
Acceptable Financing Cash, Conventional, FHA, VA Loan
Listing Terms Cash, Conventional, FHA, VA Loan







