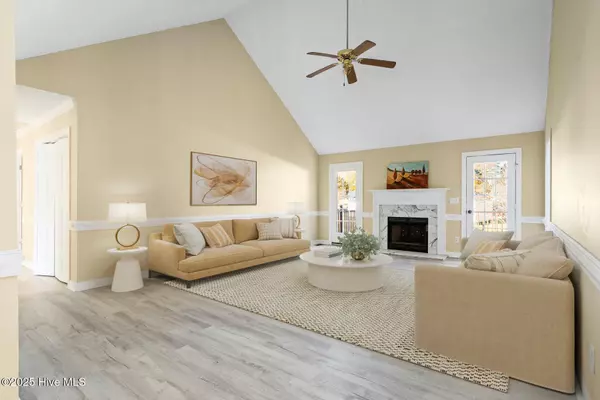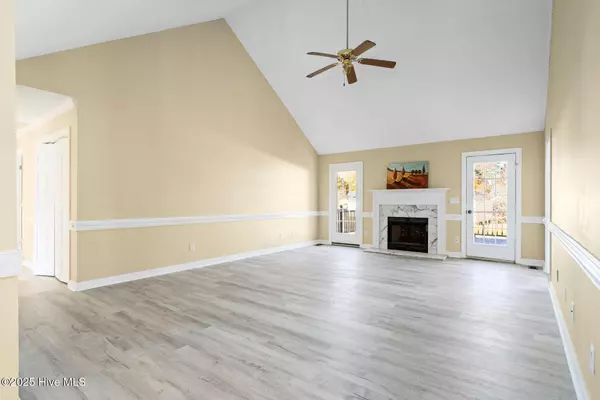
411 Woodfield DR Nashville, NC 27856
3 Beds
2 Baths
1,711 SqFt
UPDATED:
Key Details
Property Type Single Family Home
Sub Type Single Family Residence
Listing Status Pending
Purchase Type For Sale
Square Footage 1,711 sqft
Price per Sqft $161
Subdivision Woodfield
MLS Listing ID 100541004
Style Wood Frame
Bedrooms 3
Full Baths 2
HOA Y/N No
Year Built 2000
Annual Tax Amount $2,728
Lot Size 0.390 Acres
Acres 0.39
Lot Dimensions --
Property Sub-Type Single Family Residence
Source Hive MLS
Property Description
Location
State NC
County Nash
Community Woodfield
Zoning R
Direction coming from RMT 64W take first Nashville exit, turn left onto Red Oak Rd, right onto Eastern Ave, left onto Clarendon, left onto E Washington St, right onto Woodfield Drive, home on the right
Location Details Mainland
Rooms
Basement None
Primary Bedroom Level Primary Living Area
Interior
Interior Features Vaulted Ceiling(s), Ceiling Fan(s)
Heating Electric, Heat Pump
Cooling Central Air
Flooring See Remarks
Appliance Electric Oven, Built-In Microwave, Refrigerator, Dishwasher
Exterior
Parking Features Concrete, On Site
Garage Spaces 1.0
Utilities Available Sewer Connected, Water Connected
Waterfront Description None
Roof Type Architectural Shingle
Porch Covered, Deck
Building
Lot Description See Remarks
Story 1
Entry Level One
Sewer Public Sewer
Water Municipal Water
New Construction No
Schools
Elementary Schools Nashville
Middle Schools Nash Central
High Schools Nash Central
Others
Tax ID 3810-10-36-5280
Acceptable Financing Cash, Conventional, FHA, VA Loan
Listing Terms Cash, Conventional, FHA, VA Loan







