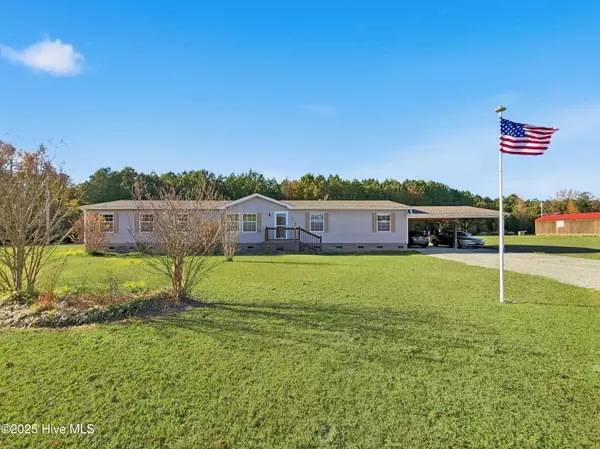
106 Boonetown RD Gates, NC 27937
4 Beds
2 Baths
2,035 SqFt
UPDATED:
Key Details
Property Type Manufactured Home
Sub Type Manufactured Home
Listing Status Active
Purchase Type For Sale
Square Footage 2,035 sqft
Price per Sqft $132
MLS Listing ID 100541014
Bedrooms 4
Full Baths 2
HOA Y/N No
Year Built 2005
Annual Tax Amount $2,077
Lot Size 1.000 Acres
Acres 1.0
Lot Dimensions 241x175x242x180
Property Sub-Type Manufactured Home
Source Hive MLS
Property Description
Location
State NC
County Gates
Community Other
Zoning A1
Direction From Camp Pond Road, Sandbank Road, to Boonetown Road, Home is on the right.
Location Details Mainland
Rooms
Other Rooms Shed(s)
Basement None
Primary Bedroom Level Primary Living Area
Interior
Interior Features Master Downstairs, Walk-in Closet(s), Entrance Foyer, Kitchen Island, Ceiling Fan(s)
Heating Propane, Gas Pack, Heat Pump, Electric, Forced Air
Cooling Central Air
Flooring LVT/LVP, Carpet, Vinyl
Fireplaces Type Gas Log
Fireplace Yes
Appliance Gas Oven, Built-In Microwave, Washer, Refrigerator, Dryer, Dishwasher
Exterior
Parking Features Additional Parking, Gravel, Lighted
Carport Spaces 2
Pool None
Utilities Available Cable Available, Water Connected
Waterfront Description None
Roof Type Architectural Shingle,Composition
Porch Deck, Porch
Building
Lot Description Open Lot, See Remarks, Interior Lot, Wooded
Story 1
Entry Level One
Foundation Brick/Mortar
Sewer Septic Tank
Water County Water
New Construction No
Schools
Elementary Schools Buckland Elementary
Middle Schools Central Middle School
High Schools Gates County Senior High
Others
Tax ID 03-01297
Acceptable Financing Conventional, FHA
Listing Terms Conventional, FHA
Virtual Tour https://unbranded.visithome.ai/99oh7UG7aGCFGBNrHP8iSa?mu=ft







