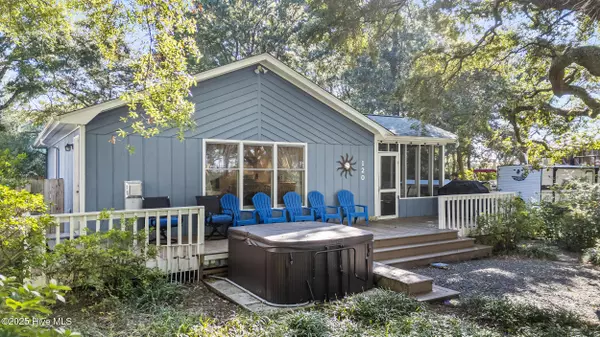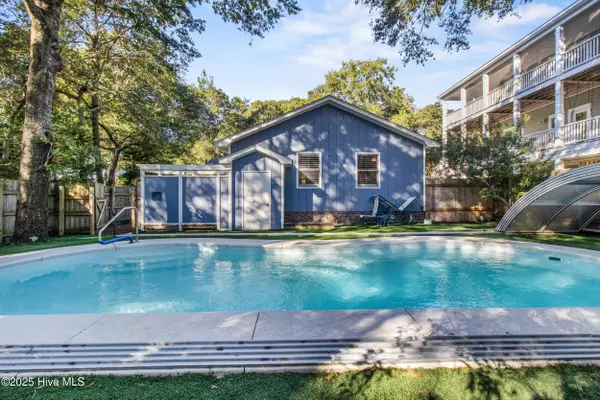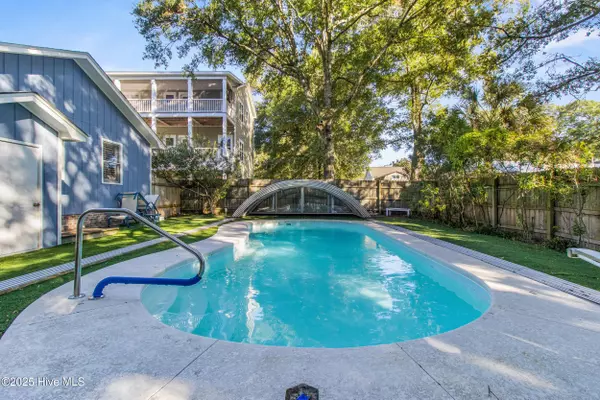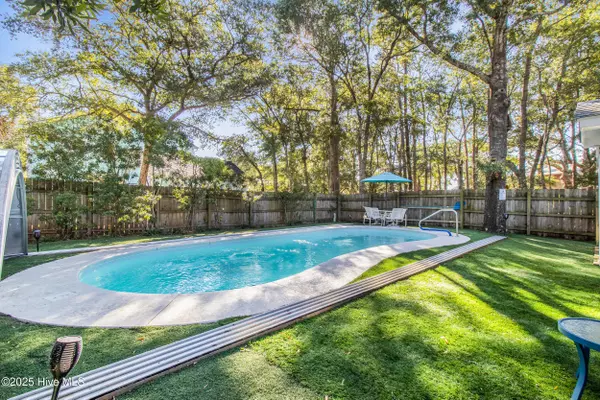
120 SW 7th ST Oak Island, NC 28465
3 Beds
2 Baths
1,053 SqFt
UPDATED:
Key Details
Property Type Single Family Home
Sub Type Single Family Residence
Listing Status Active
Purchase Type For Sale
Square Footage 1,053 sqft
Price per Sqft $550
Subdivision Tranquil Harbor
MLS Listing ID 100541020
Style Wood Frame
Bedrooms 3
Full Baths 2
HOA Y/N No
Year Built 1986
Lot Size 6,534 Sqft
Acres 0.15
Lot Dimensions 120 X 55 X 120 X 55
Property Sub-Type Single Family Residence
Source Hive MLS
Property Description
Step into your own slice of paradise with a heated, 6-foot deep, saltwater pool featuring a new pump (2024), propane heater (2021), and a five-section enclosure for year-round enjoyment. Just steps away, a saltwater hot tub invites you to soak and unwind after a day on the sand. The oversized deck sets the scene for sunset cocktails and relaxed gatherings under the trees.
Inside, the home continues to impress with granite countertops, a bright white kitchen with classic herringbone backsplash, and a reverse osmosis water system. Quartz bathroom counters, plantation shutters, and a cozy gas fireplace add style and function throughout. With an encapsulated crawlspace and dehumidifier, updated HVAC, and a termite bond in place, this home is as solid as it is stylish.
Whether you're looking for a primary residence, fully-furnished vacation rental, or weekend escape, this Oak Island gem checks all the boxes. Surrounded by nature, minutes from restaurants and the beach, and filled with thoughtful upgrades it's the coastal lifestyle done right.
Don't wait. Schedule your showing today and make this your home by the sea.
Rental history available upon request.
Lender credit offered with preferred lender- Kelly Jennings, Lower Mortgage.
Location
State NC
County Brunswick
Community Tranquil Harbor
Zoning R-6
Direction Go to Oak Island turn right @ light on E.Oak Island Dr. Go passed Middleton St. SW 7TH St is the 7th st. on left house is on left.
Location Details Island
Rooms
Other Rooms Covered Area, Shower, See Remarks, Storage
Basement None
Primary Bedroom Level Primary Living Area
Interior
Interior Features Master Downstairs, Vaulted Ceiling(s), Ceiling Fan(s), Furnished, Hot Tub, Pantry
Heating Propane, Fireplace(s), Electric, Heat Pump
Cooling Central Air
Flooring LVT/LVP, Tile
Window Features Skylight(s)
Appliance Vented Exhaust Fan, Electric Oven, Freezer, See Remarks, Washer, Refrigerator, Dryer, Dishwasher
Exterior
Exterior Feature Outdoor Shower
Parking Features Additional Parking, Gravel, On Site
Pool In Ground, See Remarks
Utilities Available Sewer Connected, Water Connected
Amenities Available Basketball Court, No Amenities
Waterfront Description None
View Canal, Water
Roof Type Architectural Shingle
Porch Open, Covered, Porch, Screened
Building
Lot Description Dead End, Front Yard, See Remarks
Story 1
Entry Level One
Sewer Municipal Sewer
Water Municipal Water
Structure Type Outdoor Shower
New Construction No
Schools
Elementary Schools Southport
Middle Schools South Brunswick
High Schools South Brunswick
Others
Tax ID 234ka021
Acceptable Financing Cash, Conventional, FHA, VA Loan
Listing Terms Cash, Conventional, FHA, VA Loan







