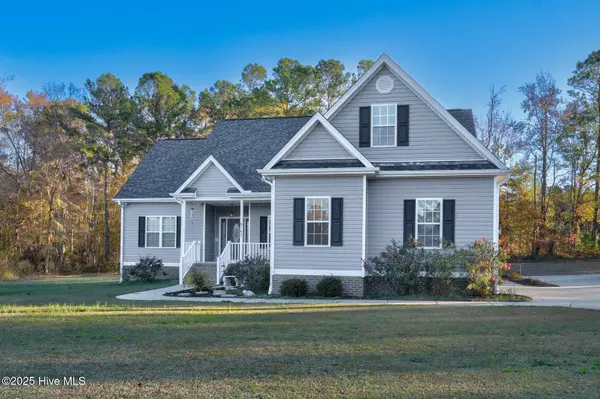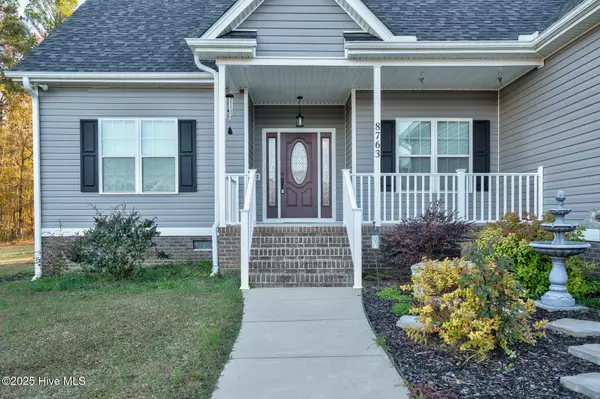
8763 Surrey Top RD Bailey, NC 27807
3 Beds
2 Baths
1,787 SqFt
UPDATED:
Key Details
Property Type Single Family Home
Sub Type Single Family Residence
Listing Status Active
Purchase Type For Sale
Square Footage 1,787 sqft
Price per Sqft $222
Subdivision Pine Ridge
MLS Listing ID 100541060
Style Wood Frame
Bedrooms 3
Full Baths 2
HOA Y/N No
Year Built 2020
Annual Tax Amount $1,939
Lot Size 1.490 Acres
Acres 1.49
Lot Dimensions 1.49
Property Sub-Type Single Family Residence
Source Hive MLS
Property Description
Location
State NC
County Nash
Community Pine Ridge
Direction Take US 264 to Highway 581. Turn onto Schooners Rd. Turn right onto Surrey Top Rd. Home is on right.
Location Details Mainland
Rooms
Basement None
Primary Bedroom Level Primary Living Area
Interior
Interior Features Master Downstairs, Walk-in Closet(s), Vaulted Ceiling(s), Tray Ceiling(s), High Ceilings, Kitchen Island, Ceiling Fan(s), Pantry, Walk-in Shower
Heating Electric, Heat Pump
Cooling Central Air
Flooring LVT/LVP, Carpet
Fireplaces Type Gas Log
Fireplace Yes
Appliance Electric Oven, Built-In Microwave, Dishwasher
Exterior
Parking Features Concrete
Garage Spaces 2.0
Utilities Available Water Connected
Roof Type Shingle
Porch Covered, Deck, Porch, Screened
Building
Lot Description Cul-De-Sac
Story 1
Entry Level One and One Half
Sewer Septic Tank
Water Municipal Water
New Construction No
Schools
Elementary Schools Bailey
Middle Schools Southern Nash
High Schools Southern Nash
Others
Tax ID 2754-00-66-5370
Acceptable Financing Cash, Conventional, FHA, USDA Loan, VA Loan
Listing Terms Cash, Conventional, FHA, USDA Loan, VA Loan







