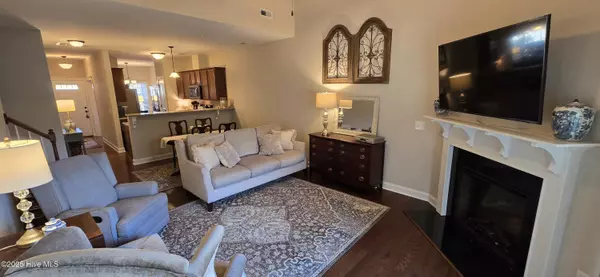
1805 Fox Den WAY #3 Greenville, NC 27858
3 Beds
3 Baths
1,915 SqFt
UPDATED:
Key Details
Property Type Townhouse
Sub Type Townhouse
Listing Status Active
Purchase Type For Sale
Square Footage 1,915 sqft
Price per Sqft $133
Subdivision Grey Fox Run
MLS Listing ID 100541082
Style Townhouse,Wood Frame
Bedrooms 3
Full Baths 2
Half Baths 1
HOA Fees $2,340
HOA Y/N Yes
Year Built 2015
Lot Size 2,178 Sqft
Acres 0.05
Lot Dimensions 24x93x24x93
Property Sub-Type Townhouse
Source Hive MLS
Property Description
Location
State NC
County Pitt
Community Grey Fox Run
Zoning R6
Direction Hwy 43 S past Harris Teeter at Bells Fork; community less than 1 mi on right. Right on Bluebill Dr and right on Fox Den Way. The home is on the left.
Location Details Mainland
Rooms
Basement None
Primary Bedroom Level Non Primary Living Area
Interior
Interior Features Master Downstairs, Walk-in Closet(s), High Ceilings, Solid Surface, Ceiling Fan(s), Walk-in Shower
Heating Electric, Heat Pump
Cooling Central Air
Flooring Carpet, Tile, Wood
Window Features Thermal Windows
Appliance Built-In Microwave, See Remarks, Range, Dishwasher
Exterior
Parking Features Garage Faces Front, On Site, Paved
Garage Spaces 1.0
Utilities Available Water Connected
Amenities Available Community Pool, Maint - Comm Areas, Master Insure
Roof Type Architectural Shingle
Porch Patio
Building
Lot Description Interior Lot
Story 2
Entry Level Two
Foundation Slab
Sewer Municipal Sewer
Water Community Water
New Construction No
Schools
Elementary Schools Wintergreen Primary School
Middle Schools Hope Middle School
High Schools D.H. Conley High School
Others
Tax ID 083022
Acceptable Financing Cash, Conventional, FHA, VA Loan
Listing Terms Cash, Conventional, FHA, VA Loan
Virtual Tour https://www.propertypanorama.com/instaview/ncrmls/100541082







