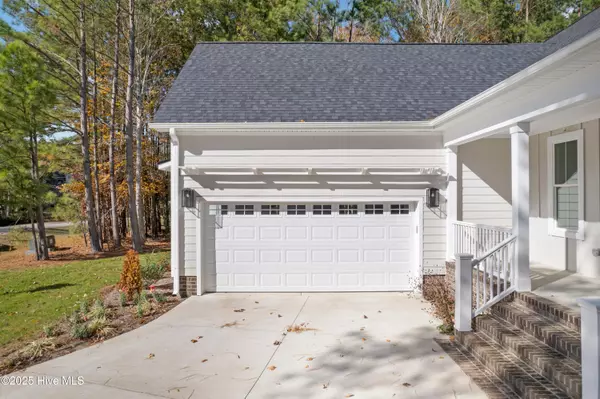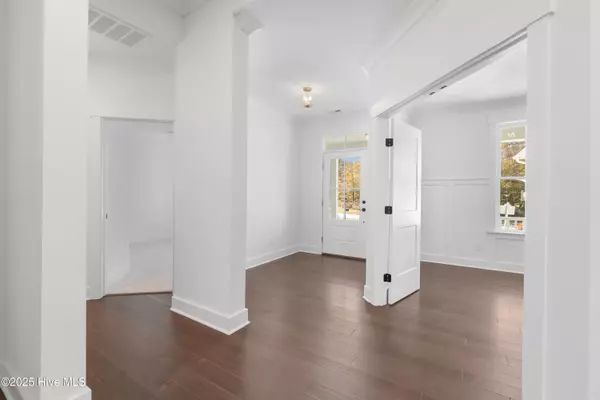
172 Roanoke DR Hertford, NC 27944
4 Beds
3 Baths
2,501 SqFt
UPDATED:
Key Details
Property Type Single Family Home
Sub Type Single Family Residence
Listing Status Active
Purchase Type For Sale
Square Footage 2,501 sqft
Price per Sqft $199
Subdivision Albemarle Plantation
MLS Listing ID 100541093
Style Wood Frame
Bedrooms 4
Full Baths 3
HOA Fees $2,934
HOA Y/N Yes
Year Built 2024
Lot Size 0.392 Acres
Acres 0.39
Lot Dimensions 74.28x114.97x60.24140x130.75
Property Sub-Type Single Family Residence
Source Hive MLS
Property Description
Step inside to discover an inviting open-concept layout that seamlessly connects the spacious living area, dining room, and kitchen—ideal for both entertaining and everyday living. The kitchen features modern finishes, ample storage, and plenty of counter space to make hosting family and friends effortless.
Enjoy peaceful mornings or relaxing evenings on the screened porch, overlooking the beautifully maintained course. Need extra space for guests or a private retreat? The bonus room above the garage, complete with a full bath, offers the perfect solution-providing comfort and privacy that truly feels like a home away from home.
Located in a vibrant community offering amenities such as golf, marina access, clubhouse dining, and more, this home provides the best of both leisure and luxury living. Don't miss your opportunity to make this exceptional property your new home!
Location
State NC
County Perquimans
Community Albemarle Plantation
Zoning RA-25
Direction Take US-17 South toward Hertford from Elizabeth City. After about 12 miles, turn left onto Harvey Point Road. Continue on Harvey Point Road for about 6 miles. Turn right onto Burgess Road and follow the signs to Albemarle Plantation. The entrance gate will be straight ahead on the right.
Location Details Mainland
Rooms
Basement None
Primary Bedroom Level Primary Living Area
Interior
Interior Features Master Downstairs, Walk-in Closet(s), High Ceilings, Kitchen Island, Ceiling Fan(s), Pantry
Heating Propane, Fireplace(s), Electric, Heat Pump
Cooling Central Air
Flooring Carpet, Tile, Wood
Fireplaces Type Gas Log
Fireplace Yes
Appliance Gas Oven, Built-In Microwave, Refrigerator, Dishwasher
Exterior
Exterior Feature Irrigation System
Parking Features Garage Faces Side
Garage Spaces 2.0
Utilities Available Sewer Connected, Underground Utilities, Water Connected
Amenities Available Waterfront Community, Clubhouse, Comm Garden, Community Pool, Dog Park, Exercise Course, Fitness Center, Gated, Golf Course, Maint - Comm Areas, Maint - Roads, Marina, Master Insure, Pickleball, Picnic Area, Playground, Ramp, Restaurant, RV Parking, RV/Boat Storage, Spa/Hot Tub, Street Lights, Tennis Court(s), Trash
View Golf Course
Roof Type Architectural Shingle
Porch Covered, Deck, Porch, Screened
Building
Story 2
Entry Level Two
Sewer Community Sewer, Septic Tank
Water Municipal Water
Structure Type Irrigation System
New Construction No
Schools
Elementary Schools Perquimans Central/Hertford Grammar
Middle Schools Perquimans County Middle School
High Schools Perquimans County High School
Others
Tax ID 7876-02-1996
Acceptable Financing Cash, Conventional, FHA, VA Loan
Listing Terms Cash, Conventional, FHA, VA Loan







