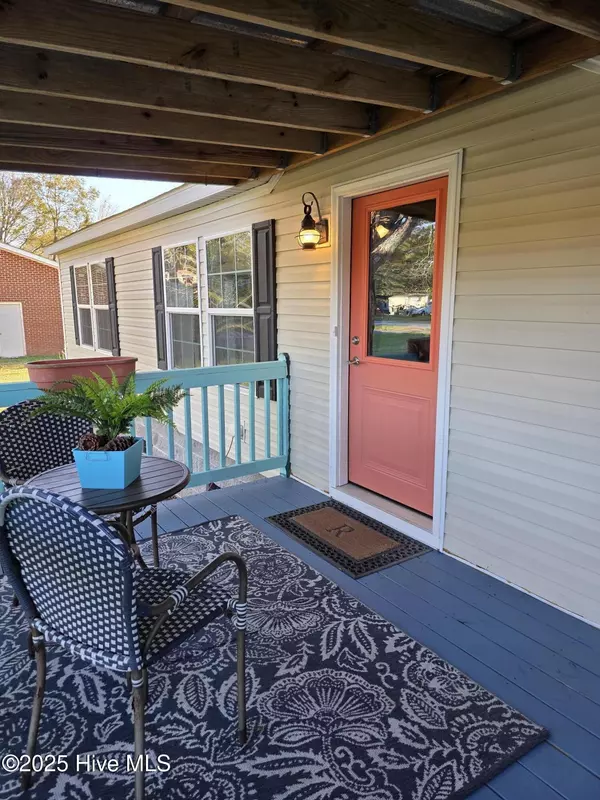
1873 Highway 101 Beaufort, NC 28516
2 Beds
2 Baths
1,647 SqFt
UPDATED:
Key Details
Property Type Manufactured Home
Sub Type Manufactured Home
Listing Status Active
Purchase Type For Sale
Square Footage 1,647 sqft
Price per Sqft $218
Subdivision Not In Subdivision
MLS Listing ID 100541098
Style Steel Frame
Bedrooms 2
Full Baths 2
HOA Y/N No
Year Built 2017
Annual Tax Amount $1,238
Lot Size 0.804 Acres
Acres 0.8
Lot Dimensions 465x469x150
Property Sub-Type Manufactured Home
Source Hive MLS
Property Description
Welcome home to an inviting open-concept layout where a navy-and-white color palette and seafoam green cabinetry set a crisp nautical tone. The vaulted ceilings enhance the sense of space, while the mantle-encased electric fireplace adds warmth and charm. The kitchen is a showstopper — featuring a huge island, stainless steel appliances, and walls of cabinetry that make both cooking and entertaining effortless.
ROOMS FOR A CROWD!
The split floor plan places the large master suite on one side of the home, with a 2nd bedroom, full bath, PLUS 2 ADDITIONAL ROOMS WITH CLOSETS on the other side!
The curb appeal draws you in to enjoy the spacious tin-roofed front porch with a cheerful coral steel-and-glass entry door. Your circular driveway welcomes you home in style. The backyard offers even more to love with a relaxing patio and plenty of space for gatherings. Choose your canopy! Enjoy quiet mornings sipping your coffee under your choice of mature live oaks, mimosa, or magnolia trees.
For those who enjoy tinkering, storage, or hobbies, this property truly delivers: a wired workshop with attached garage space, multiple lean-tos providing four covered parking spots, a like-new steel building with two garage bays and side entry, and a wooden shed complete with dual lofts for added storage.
Located just minutes from historic downtown Beaufort, Morehead City, the beautiful Crystal Coast beaches, and Cherry Point, its location is prime! This beautifully curated coastal cottage is waiting for you to fall in love and call it home! Call me today for your personal viewing!
Location
State NC
County Carteret
Community Not In Subdivision
Zoning R15M
Direction From HWY 70 heading east turn left onto HWY 101. Property is approximately 3 miles on the left sitting in the ''pie slice'' of the intersection of Russells Creek Rd and HWY 101.
Location Details Mainland
Rooms
Other Rooms Second Garage, Shed(s), Storage, Workshop
Primary Bedroom Level Primary Living Area
Interior
Interior Features Kitchen Island
Heating Electric, Heat Pump
Cooling Central Air
Flooring LVT/LVP
Appliance Built-In Microwave, Washer, Refrigerator, Range, Dryer, Disposal, Dishwasher
Exterior
Parking Features Workshop in Garage, Garage Faces Side, Garage Faces Front, Circular Driveway, Covered, Detached, Off Street
Garage Spaces 3.0
Carport Spaces 4
Utilities Available Cable Available, Water Connected
Amenities Available No Amenities
Roof Type Architectural Shingle
Porch Covered, Porch
Building
Lot Description Corner Lot
Story 1
Entry Level One
Foundation Block, Permanent
Sewer Septic Tank
Water County Water
New Construction No
Schools
Elementary Schools Beaufort
Middle Schools Beaufort
High Schools East Carteret
Others
Tax ID 730803041886000
Acceptable Financing Cash, Conventional, FHA, USDA Loan, VA Loan
Listing Terms Cash, Conventional, FHA, USDA Loan, VA Loan







